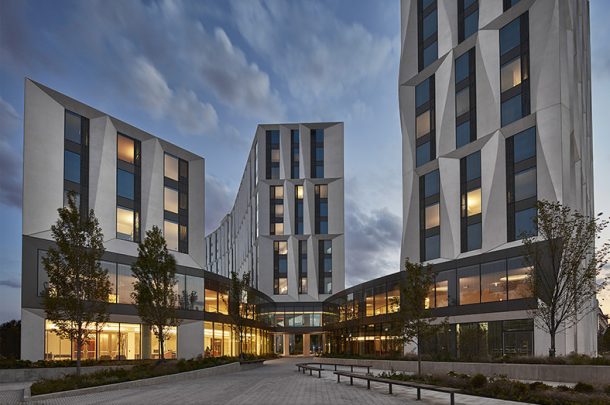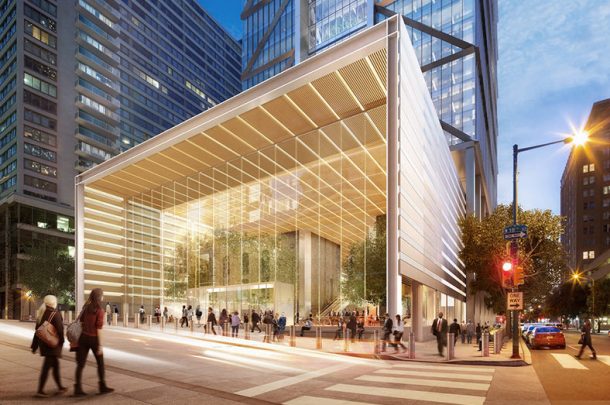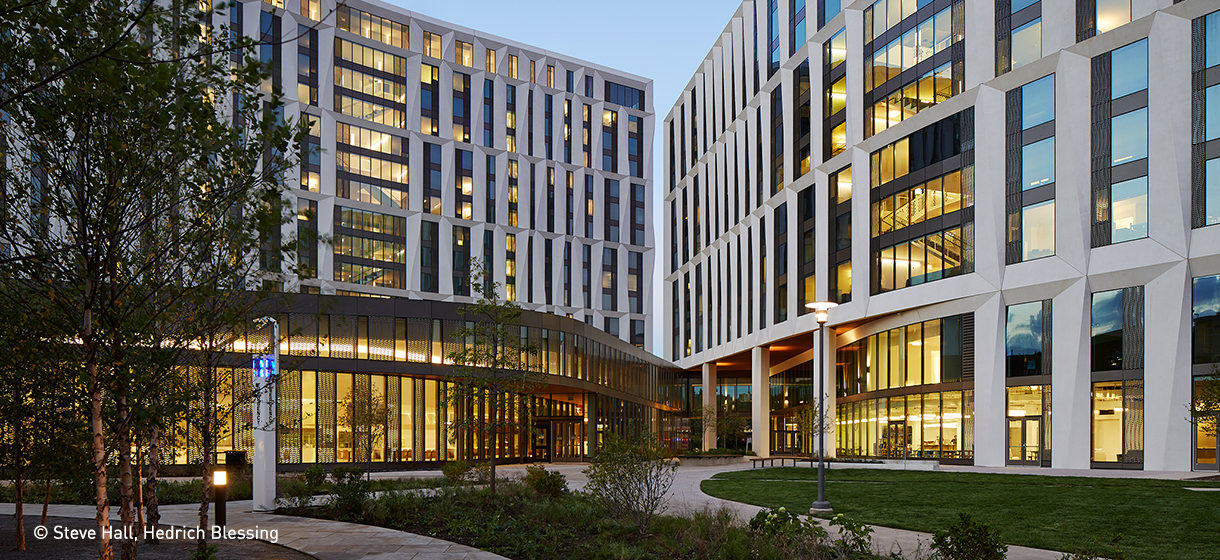
On Saturday, September 17, 2016, The University of Chicago celebrated the grand opening of the Campus North Residential Commons and Frank and Laura Baker Dining Commons. The new facility is expected to enhance campus life for University students and create a new campus gateway that embraces its surroundings. Robert J. Zimmer, President, and John W. Boyer, Dean of the College, spoke very highly of the facility expressing that its magnificence will connect individuals and build communities, while creating an elegant and welcoming new home for students and an important resource for the community.
Primera was tasked with providing LEED Fundamental and Enhanced Commissioning Services for the mechanical, electrical, plumbing, and life safety systems of the new Studio Gang Architects designed buildings. Located on the northeast corner of the University campus, the 400,000-square-foot, 800-bed Residential Commons includes the Baker Dining Commons, University classrooms, offices for Campus and Student Life, outdoor green spaces, and 10,000 square feet of retail. Primera’s team also provided energy model reviews directly to the University. Energy efficiency was amongst the many project goals established by the University that the design and construction team was required to meet. Validation of energy system performance was Primera’s focus throughout the project from early design reviews through functional performance testing.
“Primera has a long history working on the University of Chicago campus,” said Adam Stribling, Primera’s Commissioning Group Manager. “It was a privilege to partner with the University, Studio Gang [Architects] and Mortenson [Construction] on an architectural contribution that will enrich student life and enhance an already beautiful and prestigious campus.”
The Campus North Residential Commons include single and double rooms for first- and second-year students, and private apartments with kitchen and bathroom facilities for third- and fourth-year students. In addition, each of Campus North’s eight College Houses include a three-story common area where students can come together to gather, study and relax. The Residential Commons’ three towers range in height in response to the campus and neighborhood context, with the five-story tower scaled to the residential neighborhood to the east and the tallest structure, reaching to 15 stories, attuned to the busy commercial context of 55th Street to the north.






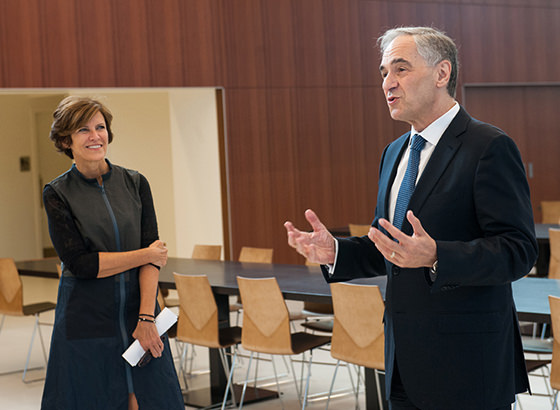
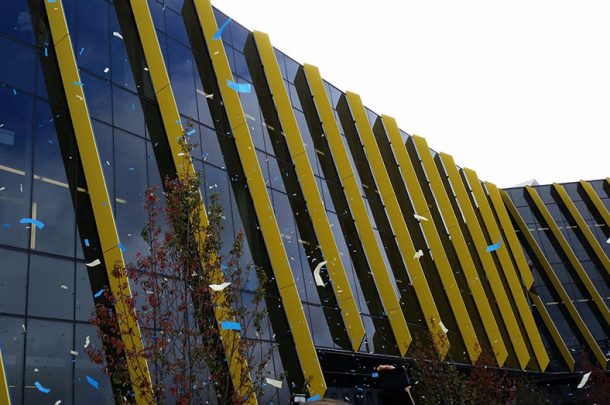
 NEIU El Centro Celebrates Grand Opening
NEIU El Centro Celebrates Grand Opening 


