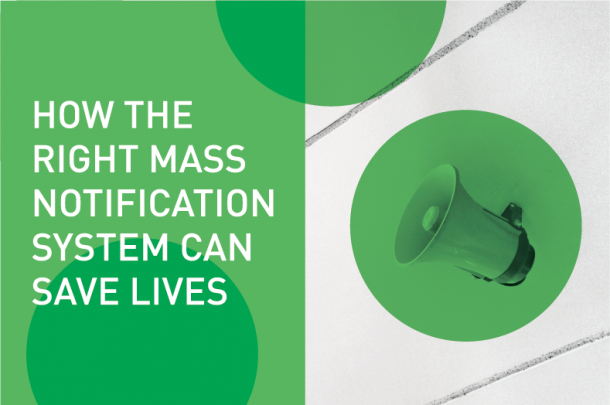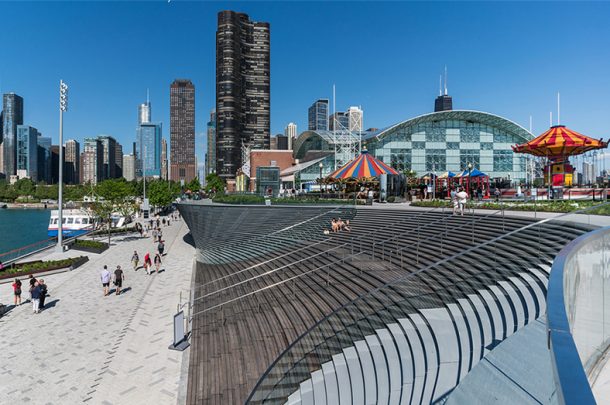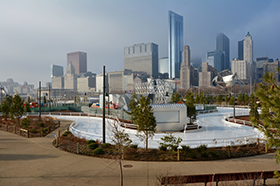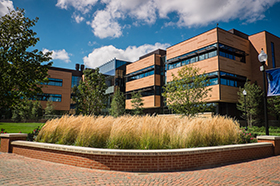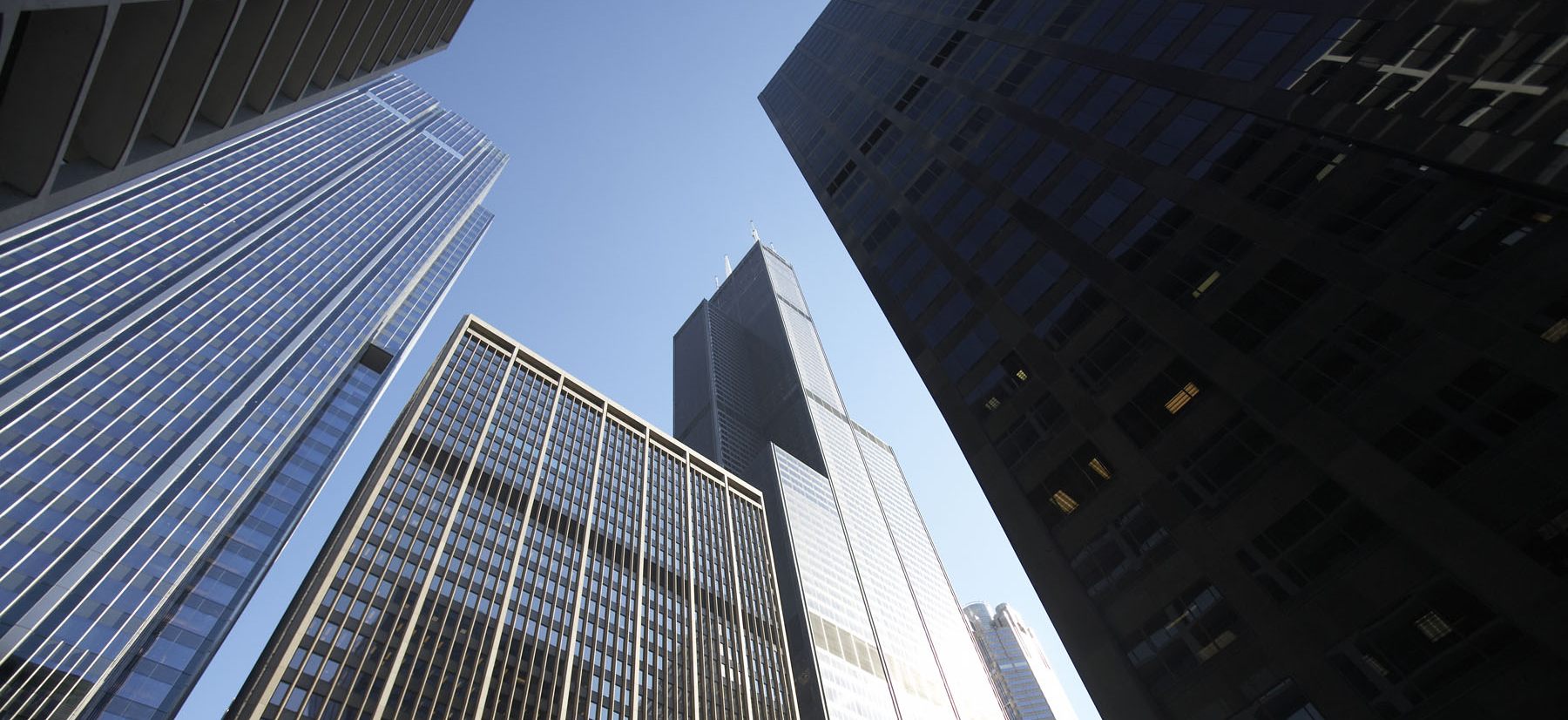
This article was first published in August of 2015, since then the City of Chicago (the City) Department of Buildings (DOB), along with Commissioner Frydland, have made a handful of improvements to the permitting process. These improvements have sped up the review time and now the City’s average permit is reviewed and approved within 70 days, which includes time with the City as well as the Architect/design team. In addition to these updates, the DOB continues to look for new ways to improve and clarify building code issues to continue streamlining the building permit process. New updates have been issued monthly and can be found on the DOB website. Below we will review the appropriate path that Owners should take when needing a permit for a commercial project (permitting residential projects is a separate endeavor that will not be discussed here).
Navigating the permitting process within the City can be very overwhelming. There are multiple routes one can take to obtaining a permit that are dependent on the type and size of a construction project, as well as the credentials of the applicant. In general, nearly all commercial projects require a permit. This includes: new construction, major repairs, alterations, additions, renovations, or demolitions to existing construction. Permitting is also required for select site modifications to Landmark buildings. However, examples where a permit is not required include repair or replacement of non-fire rated construction, finishes, minor appliances, walkways, and landscaping (refer to section 13-32-020 of the Chicago Building Code for specific circumstances outlining where a permit is and is not required).
To begin, here are the methods or programs available to obtain a permit:
- The Easy Permit (EP) process, which has been updated
- The Self-Certification (SC) process
- The Developer Services (DS) process, which has some updated information and process
- The Direct Developer Services (DDS) process, which is a new process
- The Green Permit (GP) process
- The Standard Plan review (SPR) process
A Building Permit Application is required for all permits. Likewise, for all permits excluding the EP, additional items are required as outlined below:
- Building Permit Application and all associated forms
- Drawings – stamped and signed by a licensed Architect or Structural Engineer in the State of Illinois
- Contractors – with current licenses filed with the City
- All Zoning information is required to be indicated on the set of Drawings with what is existing conditions and proposed
The Easy Permit (EP) process:
This process is intended for small non-structural repair or replacement of equipment with commercial projects where the building owner can obtain a permit to repair or replace the same or existing features of a building without architectural plans. To streamline the building permit process, the DOB updated the EP option for permits to include those projects that do not require reviews for plumbing, ventilation, refrigeration or environmental. The application is downloaded from the City of Chicago’s website or by clicking here. It is required to be filled out completely before submitting with the City. The EP is limited to just elements expected to be repaired or replaced such as electrical, tuck pointing, fence, furnace, hot water heater, wood frame garage, and windows and doors. A licensed contractor is required to submit for the EP. Full requirements for EP submission as well as a description of eligibility can be found here. Typically, the EP can be obtained immediately once the required material is submitted. The EP applicants may choose to submit a completed application at the EP counter in City Hall, Room 900 and return 48 hours later to submit payment and pick up their building permit certificate, which saves time at the permit counter. The applicant is to fill out the application completely, including all contact information to allow the City’s staff the ability to contact the applicant if a question arises.
The Self-Certification (SC) process:
This process can be applied to select commercial projects. New construction commercial projects are generally eligible if it is a repeat of a previous prototype not greater than two years old. This means the original prototype construction was reviewed and awarded a permit, so the repeat project can take advantage of the past work. The prototype repeat is permitted to have select cosmetic changes from the original design. Not all repeat prototypes are eligible as the project must be single-story, under 25,000 square feet, and classified as a business, mercantile, or small assembly occupancy.
The commercial project limitations are less stringent for existing building alterations. Institutional, school, business, mercantile, or small assembly occupancy alterations can include multiple floors so long as there is no addition being made. A change of occupancy among business, mercantile, or small assembly is also permitted. A detailed list of eligible new construction and alteration project characteristics can be found by clicking here.
To submit for SC, the project team must include an Architect of Record (AOR) licensed in the State of Illinois and registered in the City of Chicago’s Self-Certification Permit Program. The AOR takes full responsibility for code compliance, eliminating any city plan reviews. The team must also include two structural consultants if there is structural work planned for new or existing alterations; the second structural consultant shall be a City pre-approved reviewer and perform the peer review prior to permit. A licensed contractor is also required in order to submit. Typically, SC building permits are issued within ten calendar days depending on the duration of the ten day maximum Aldermanic review.
The Developer Services (DS) process:
The DS program is intended to facilitate the permit process for large or complex projects. Common examples include high-rise buildings or commercial buildings greater than 150,000 square feet. Typically, these projects involve multiple City agencies and department reviews, so the DS process incorporates a Project Administrator with the team to guide them through all the necessary steps. Think of the DS program as having a concierge within the Department of Buildings (DOB). With this individual attention comes a consultant examiner fee in addition to standard permitting fees.
The process has a pre-submittal meeting with the DOB before issuing for permit at approximately the 75% design milestone. A preliminary meeting with the DOB Project Administrator at City Hall is arranged to review the project scope, generate a permit timeline, and discuss zoning issues. From there, the DS Project Administrator will outline what and when items will be issued for permit.
Permit drawings are required to be stamped by an Architect or Structural Engineer licensed in the State of Illinois. The need for licensed professional engineers will be determined by the scope of the project. All contractors are not required to be engaged at the time of permit submission, but will be recorded on the permit at the time of issue. This enables the Owner to incorporate any permit revisions affecting the scope of work into the documents prior to Contractor award, and avoiding change orders.
The Direct Developer Services (DDS) process:
The DDS program is similar to the Developer Services process, in which the City of Chicago is implementing a Peer Review Program of large/complex projects that qualify for the Developer Services Review Program. The program is designed to streamline the permit process at the DOB by reducing the time and effort required by DOB personnel.
A reviewer certified by the DOB (Developer Services Consultant) is retained and paid for by the project Owner to perform the peer review to confirm compliance with the Chicago Building Code. The DOB neither selects the review consultants nor does it hire the review consultants under this program. The review must be completed prior to the formal submittal of drawings to the DOB.
The Developer Services Consultant will perform the review of the permit drawings and work with the Owner, Architect, Engineer and design team members to resolve all issues raised during the review. All issues discussed shall be documented by the Developer Services Consultant. The Developer Services Consultant shall prepare a final Code Compliance Report and this shall be included to the DOB as part of the initial submittal of the project for review.
To elect this process, a meeting with the Building Department Commissioner will be required to introduce the project as well as receive formal approval to move forward. Then the applicant will generate a permit application number through the Standard Plan Review Program (Buildings E-Permits) through the DOB website. A Developer Services Consultant certified by the DOB is retained and paid for by the owner to perform the code compliance review. DOB neither selects reviewers nor does it hire review consultants under this program. The Developer Services Consultant then performs the code compliance review and works with the architect, engineer and design team to resolve all issues raised by the review. All issues and responses must be documented by the peer reviewer in the Final Peer Review Report. This Final Code Compliance Report must be submitted to the DOB along with the final permit drawings, permit application(s) and other documents required by the Chicago Building Code at the initial submittal to the City. If the project scope contains deep foundations, earth retention or excavation deeper than twelve (12) feet below grade, then a submittal to the Office of Underground Coordination (OUC) may be required. A preliminary meeting should be scheduled as soon as a permit application number has been generated. Concurrent with the review of the drawings by the Developer Services Consultant, and possibly the submittal to the OUC (If Applicable), the applicant may elect to also submit their drawings to the Zoning Department for review. Once the drawings have been confirmed by the Developer Services Consultant to meet the Chicago Building Code, the Developer Services Consultant will then upload the final stamped permit drawings to the ProjectDox system. The architect / expeditor will then upload permit application(s) and any required permit documents along with the Final Peer Review Report from the Developer Services Consultant into the City’s ProjectDox system. Once all of the applicable drawings & documents have been uploaded, the applicant can then complete the submittal task to begin the DOB review of the project. Once all of the issues with the drawing/documents have been resolved, the project will be routed to the Developer Services Project Administrator to perform a Final Review of the project to ensure that all reviews have been completed, all necessary documents have been provided, calculate the final permit fees and issue the permit. The applicant will then be notified that the permit has been issued and the approved permit drawings have been released. The balance of the permit fees will need to be paid (either in person or online) to obtain the building permit certificate.
The Green Permit (GP) process:
The process for Green Permit is similar to the Standard Plan process. Green Permits offer qualifying projects an expedited permit process with a dedicated Green Permit Project Administrator. Projects with green elements (geothermal systems, green roofs, photovoltaic systems, rainwater harvesting systems, solar thermal panels and wind turbines) that provide healthier environments, reduce operating costs and conserve energy are given a potential reduction in permit fees by qualifying under this process. Appointments and preliminary meeting requests for Green Permits and Green technologies can only be made via email to Sophie Martinez (Sophie.martinez@cityofchicago.org).
Commercial projects must earn a LEED certification to be eligible for the GP process. In addition to LEED certification, the project must incorporate specific green strategies or technology listed in the City’s green menu. The team presents the LEED and green menu strategy with the Developer Services Administrator, and the project eligibility is then reviewed for four to six weeks. Once approved, the project submits for permit.
Permit drawings are required to be stamped by an Architect or Structural Engineer licensed in the State of Illinois. A LEED administrator or consultant is also required. The need for licensed professional engineers will be determined by the scope of project. All contractors are not required to be engaged at the time of permit submission, but will be recorded on the permit at the time of issue.
The Standard Plan Review (SPR) process:
Standard Plan Review is for a project that does not fall under any of the above categories. This process serves the majority of commercial projects. It is the responsibility of the permitting facilitator, typically the Architect or Expediter, to determine the necessary drawings, calculations, and forms required for permit submission.
The DOB implemented a new and improved payment process for the SPR permits. Building Permit applicants now pay a $4,300 payment deposit and the review process starts immediately, thus reducing the over permit review timeframe, as well as, helps Architects gage the timeframe for their clients. The remaining portion of the building permit fee is collected upon permit issuance.
The process starts with an online permit application request by the facilitator. Typically, in two business days, the facilitator can submit an application. As mentioned above, once the deposit fee is collected, the DOB will invite the facilitator to submit necessary drawings, calculations, forms, etc. to a specific folder on the City’s E-Plan system. The DOB SPR process is 100% electronic using the City’s E-Plan system, so uploaded items have specific requirements to ensure compatibility. The City has published an E-Plan user guide here. Permit drawings are required to be stamped by an Architect or Structural Engineer licensed in the State of Illinois. The need for licensed professional engineers will be determined by the scope of project. The relevant Contractors are also required when uploading for permit. In design-bid-build scenarios, the Contractors may not yet be selected. SPR does put the Owner at risk for change orders if permit revisions affecting the scope of work are required. In SPR, the Owner is able to change the name of any Contractors listed, so they can use placeholders while permitting and wait to bid the project to help mitigate this risk. Prior to starting a building permit application review process, the project will be routed to the Zoning Department for review and approval.
Once the project is approved through the Zoning Department, then the project is routed through the multiple disciples for a thorough review.
Here is a quick recap of important items that will hopefully make the permit process easier for submittal:
- Assure drawings are complete with all Code-required information clearly indicated
- Complete the Building Permit Application online to obtain a permit number
- Properly name all files for upload to the City of Chicago’s web-based system
- Finally, upload all files for review
Additionally, the City of Chicago DOB has implemented a new archival process with all permits. The DOB will begin archiving drawings and other related documents for permitted projects to free up space on their servers. Projects permitted prior to July 1, 2014 will be archived and moving forward, all projects permitted more than two years prior will be archived on a quarterly basis.
A building permit is considered expired if construction has not begun within six months of the permit issue date or if there is more than 12 months of inactivity after construction has begun. A building permit reinstatement, in the past, requires multiple approvals. Effective immediately, a City Hall Building Department supervisor may approve all permit reinstatements.
For additional information about the City of Chicago’s permitting methods, please contact Jill Deichmann at jdeichmann@primeraeng.com.
References:
- The City of Chicago Building Department: cityofchicago.org/buildings
- The City of Chicago Building Code: http://www.cityofchicago.org/city/en/depts/bldgs/provdrs/inspect/svcs/chicago_buildingcodeonline.html


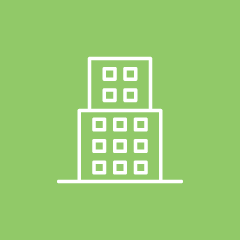


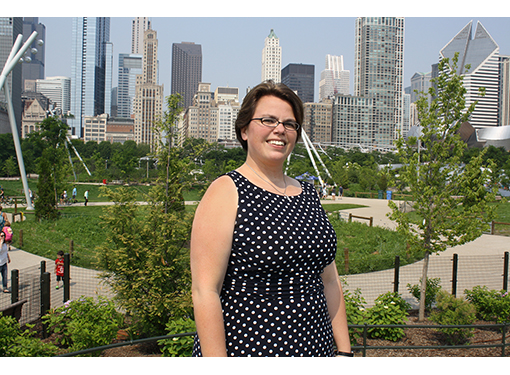
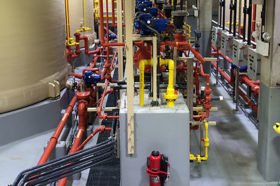
 An Architect’s Perspective on Utility Infrastructure
An Architect’s Perspective on Utility Infrastructure 

