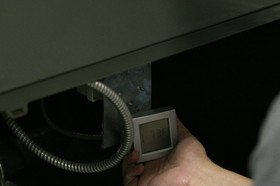The Hyatt Regency McCormick Place renovation and expansion project consists of a new 240,000-square-foot, 12-level structure built on top of an existing parking garage. It features over 460 hotel rooms and new office space. The lower levels of the existing structure were renovated to include the business center, meeting spaces, board rooms, and the health club. The building is located next to Chicago’s McCormick Place Convention Center.
Primera was involved with the project throughout the construction phase, providing LEED fundamental commissioning services. Primera’s commissioning team ensured that all systems were built and functional to design. In addition, Primera reviewed the operations and maintenance documentations to make sure that the owner was fully aware of the intention of the controls system as well as understood how to operate the system. With Primera’s assistance, the project has been submitted in attempts to achieve LEED Silver certification under LEED-NC version 3.0.
















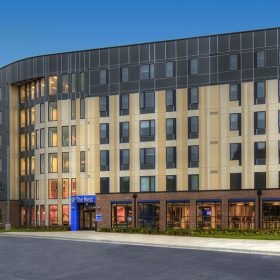



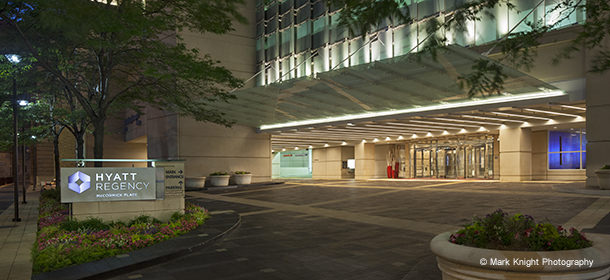
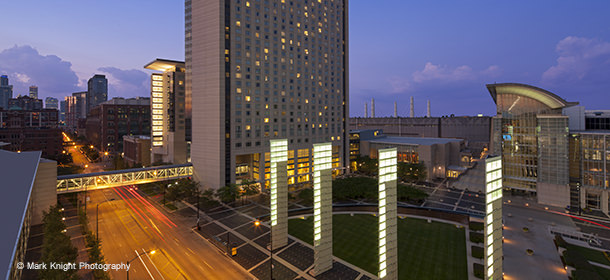
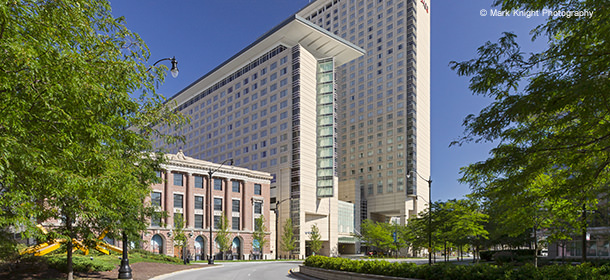
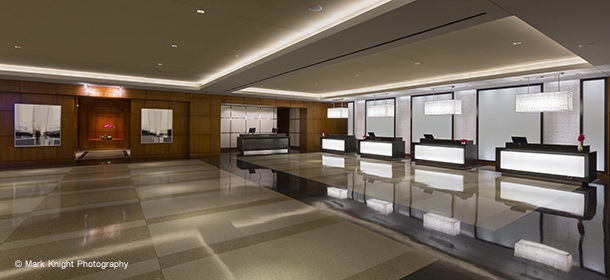
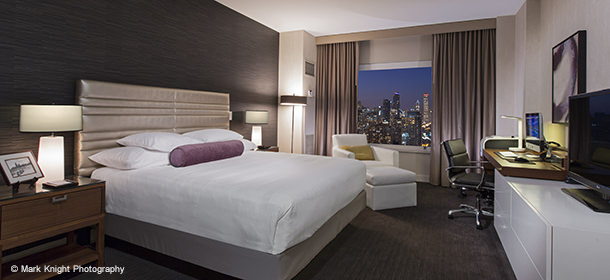
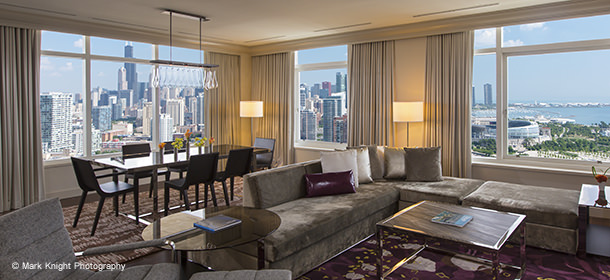
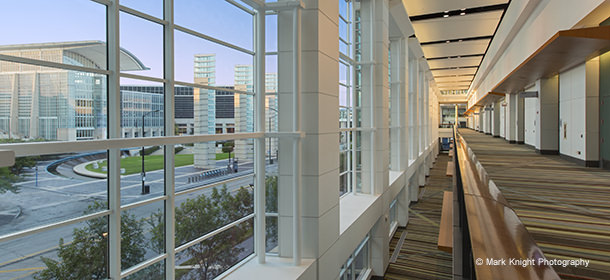
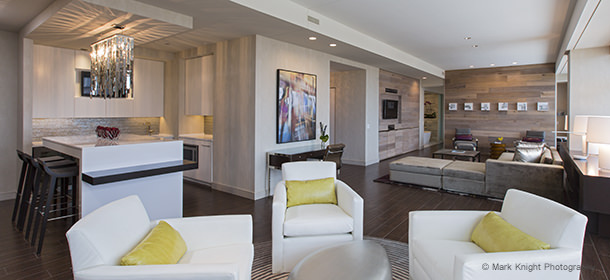
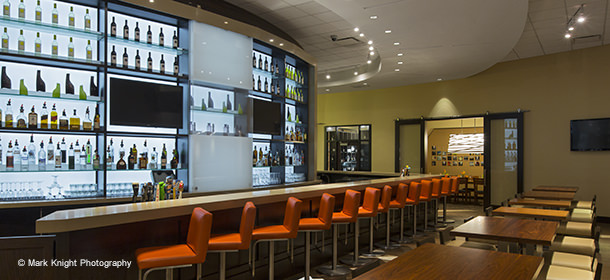
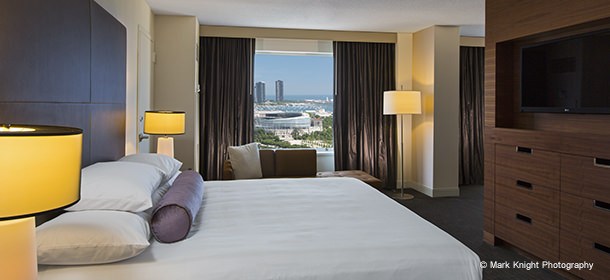
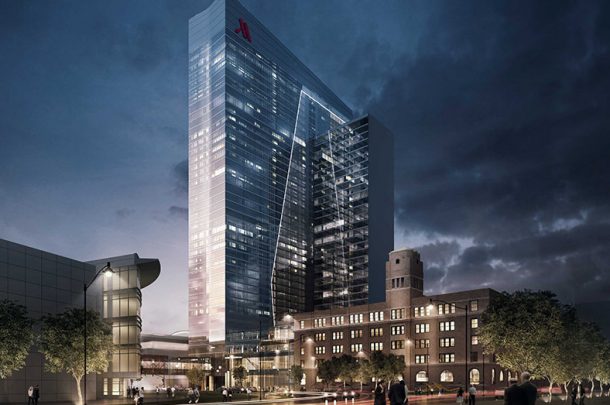
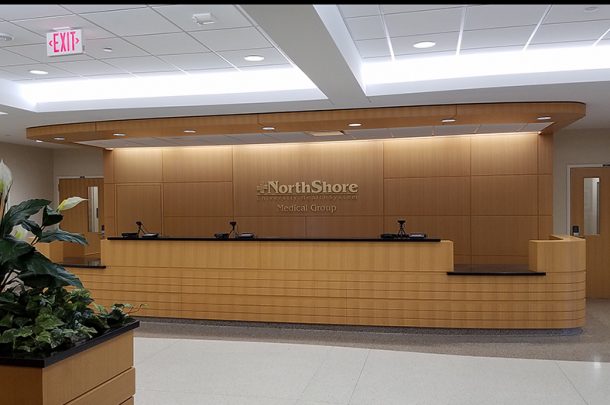
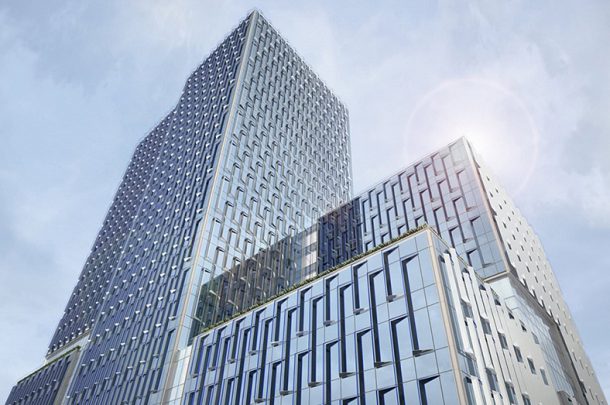



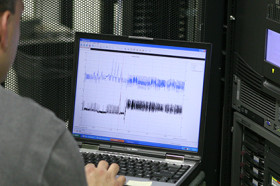
 Primera Contributes to ASHRAE's New Cx Guide
Primera Contributes to ASHRAE's New Cx Guide 
