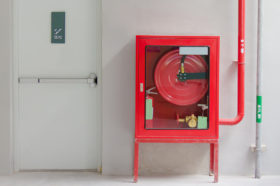This project involved a feasibility analysis of various options for improving the existing courthouse functions and special requirements.
The project scope for MEPFP/Civil systems included the development of the conceptual descriptions for the new work required for the various options that included full renovation with an annex and full renovation with a connected addition. The conceptual descriptions were used to develop a detailed construction cost estimate for each design alternative to support the congressional funding package.
Primera developed a basis of design for the new work based upon current General Services Administration (GSA) and U.S. Marshals standards to inform the conceptual designs. For HVAC systems, Primera developed options for a new central plant using a hybrid geothermal system for maximum energy efficiency. The recommended courthouse design included replacing the existing multi-zone system with high efficiency VAV systems and controls. The electrical design included normal and emergency power upgrades, redundant utility power, upgraded fire alarm systems, and high efficiency LED lighting and lighting control systems. The fire protection scope involved a complete replacement of the life safety systems such as fire sprinkler, standpipe, and smoke control systems. The plumbing and civil work determined the extent of water supply and drainage changes for the new building and included the necessary work to address problematic flooding in the existing building.
The final study included multiple schemes and alternates that were priced and provided in the final report, which was used for fiscal year funding for the project.
















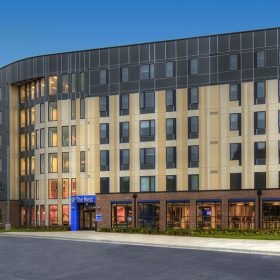



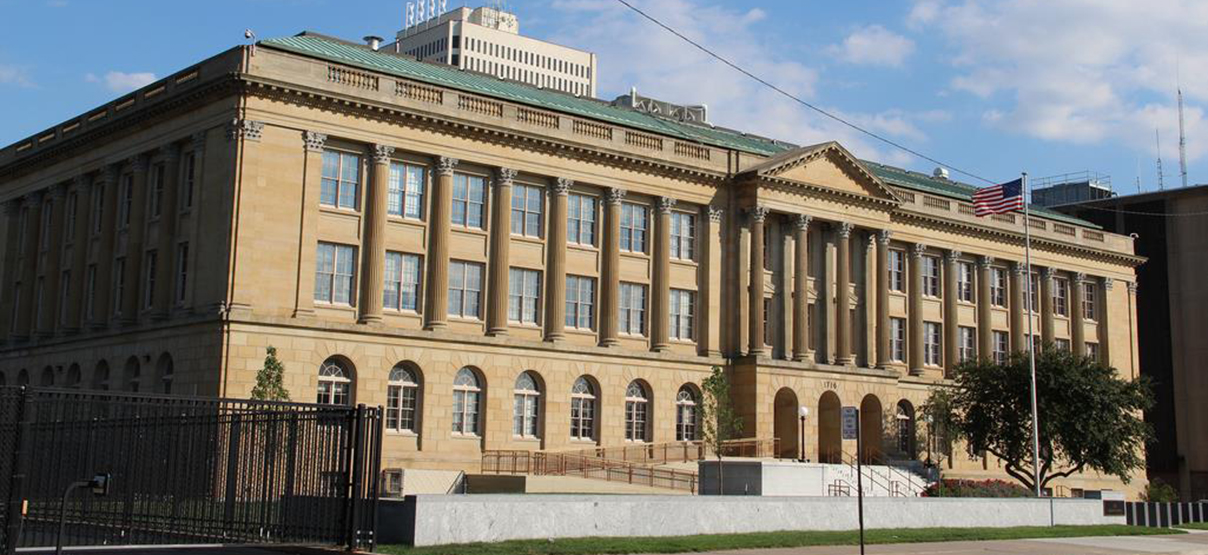

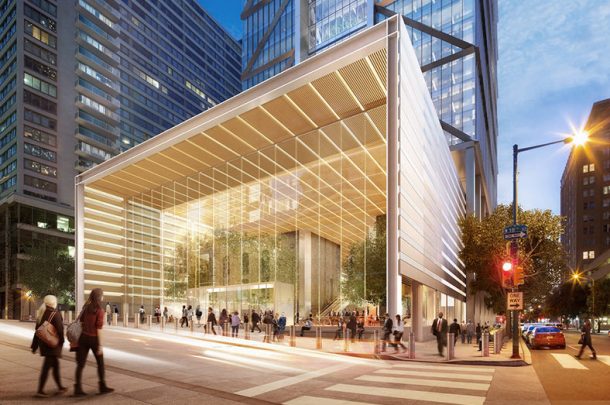
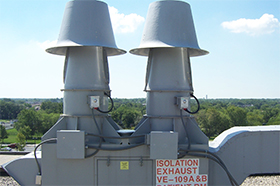




 Our Engineers Discuss AEC Trends
Our Engineers Discuss AEC Trends 
