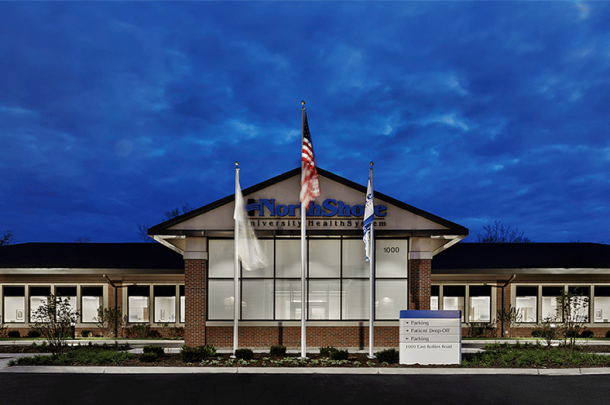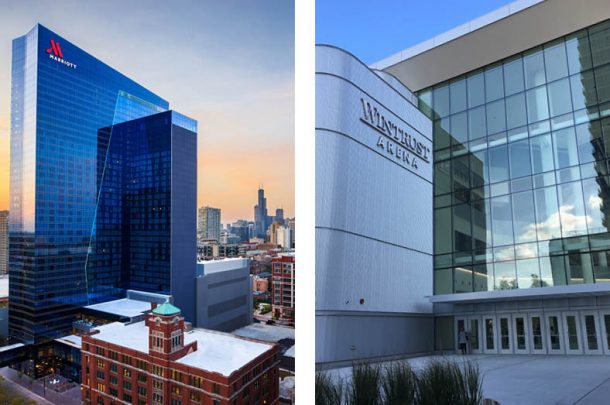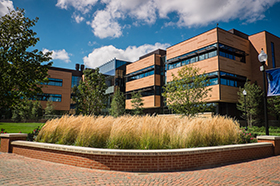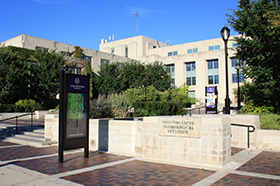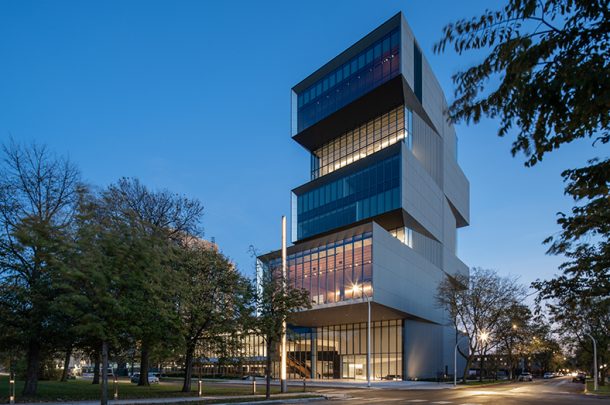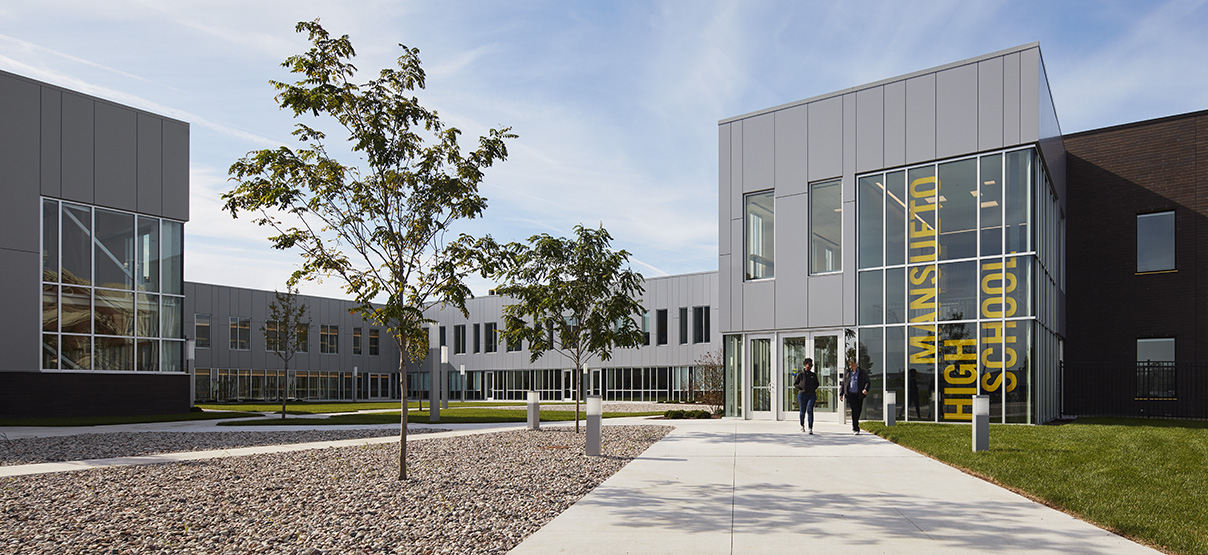
Primera Engineers is proud to announce that four of our projects were recently recognized with The American Institute of Architects Chicago’s (AIA Chicago) Design Excellence Awards. This awards program honors the best work done by Chicago architecture firms across the globe, including Chicago-based projects by foreign firms. Primera’s projects included: the Keller Center- Harris School of Public Policy, Kresge Centennial Hall Renovation/Expansion, Mansueto High School, and North Park University’s Johnson Center for Science and Community Life. Each was selected for the Distinguished Building Award, with our Keller Center-Harris School of Public Policy project winning the Honor Award as well. The Distinguished Building category recognizes the excellence and distinction of an architecture project that sets itself apart from the rest in terms of project and design concept, achievement of unusual or difficult goals, originality, and image creativity. The Honor Award highlights those that achieved maximum results throughout all judging considerations. Primera would like to congratulate all 2019 Design Excellence Award winners and is grateful to have served as the following roles throughout each project:
Our Harris School of Public Policy’s renovation project consisted of creating meeting rooms, conference spaces, major event spaces, offices, classrooms/multimedia center, and the addition to a previously undersized and improperly configured graduate professional school. Primera provided extensive Code and Life Safety consulting which included working closely with the architect to meet the requirements for the University of Chicago standards, the City of Chicago Department of Buildings, the Chicago Bureau of Fire Prevention, and the National Fire Protection Association, among others.
Northwestern University’s Kresge Centennial Hall Renovation/Expanison project required the extensive re-organization and upgrade of the current HVAC system and remodeling of the building structure. To align with Northwestern’s contemporary education demands, the building was turned into a loft structured design with all services exposed. Primera’s scope included civil engineering design, permitting, and construction administration services as a subconsultant to LVDA Architecture.
Our Mansueto High School project transformed a former RC Cola bottling industrial building brownfield into a new 73,000-square-foot high school and gymnasium that sits on an 8.3-acre site and includes a soccer field and interactive spaces. The building includes 29 classrooms, five science labs, one lecture hall for 60 students, a fitness space, a multi-purpose gymnasium space, a full-cooking kitchen, administrative spaces, private offices, and teacher workrooms. Primera provided mechanical, electrical, plumbing, fire protection, and lighting design services. Our design included functional diagrams and operational parameters, and detailed coordinated design of the systems with all major and minor equipment schedules.
The fourth winning project is North Park University’s Johnson Center, a new 100,000-square-foot, 3-story building constructed to house new state-of-the-art science laboratories, additional 54-seat flexible classrooms and a 120-seat lecture hall, plus all aspects of student engagement including residence life and housing, career development and kitchen and dining facilities. Primera’s role involved electrical, mechanical, plumbing, fire protection, lighting design, and energy services.





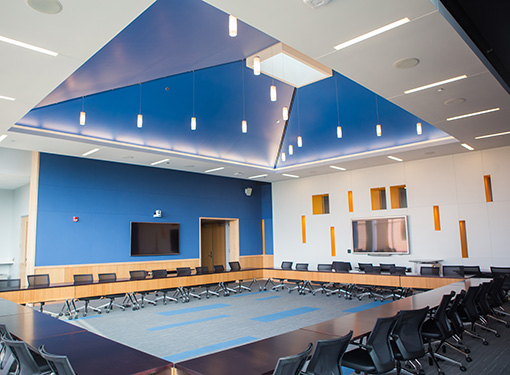
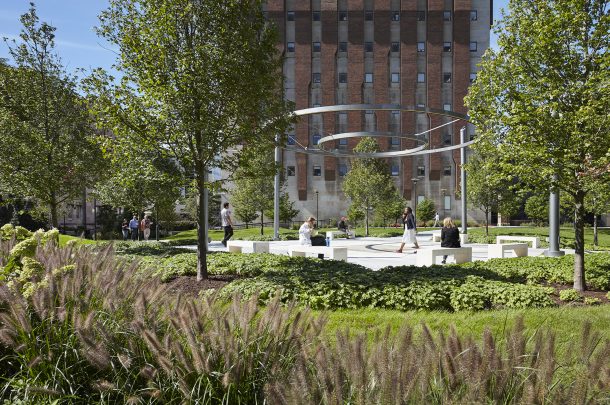
 Primera Project Wins Two Awards
Primera Project Wins Two Awards 
