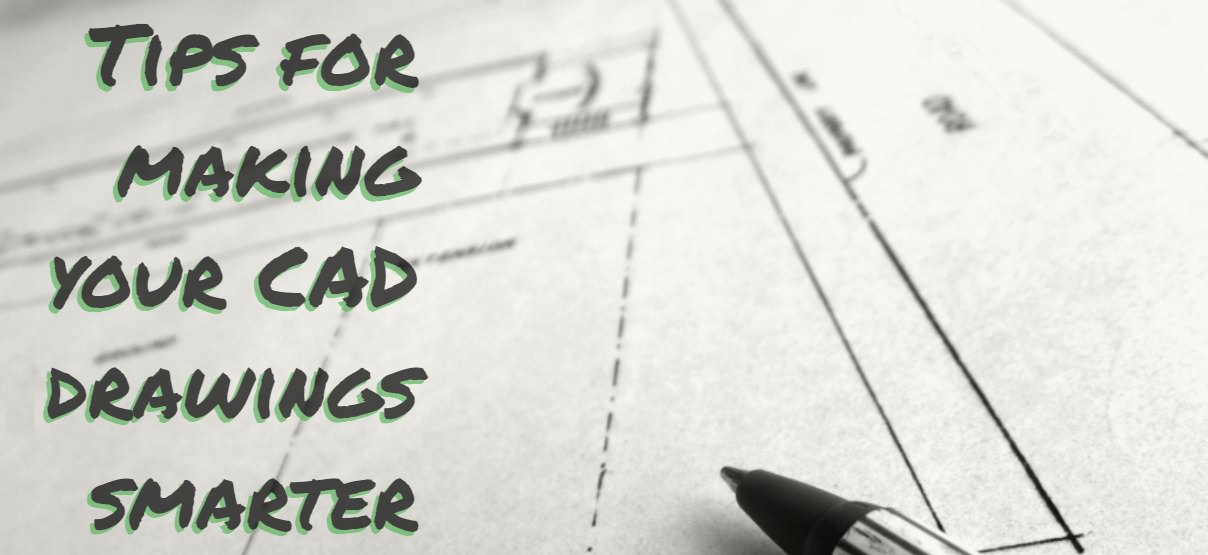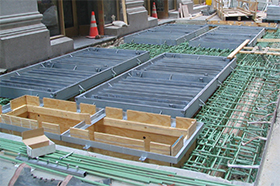
Ever since engineering and architecture firms transitioned from manually drafted paper-based designs to Computer-Aided Design (CAD), there has been a renewed effort to create accurate and coordinated drawings – with the least amount of errors and omissions – in the most efficient manner possible. This requires time, training and close attention to detail. Yet, many CAD users subscribe to the 10-90 rule which unofficially states that users adopt only 10 percent of their chosen software capabilities 90 percent of the time to accomplish their day-to-day work. CAD is so much more than an “electronic pencil.” A modern CAD drawing is a sophisticated database of information that is generally displayed as geometry on screen that is then output as a hardcopy or electronically as a Portable Document File (PDF). Most casual users do not realize that there is information inherent in the geometry that brings “smart technology” to their design and subsequently to their drawings.
The latest trend in CAD design is a complex series of documents using Building Information Modeling (BIM). This represents the true power of CAD. Imagine designing a building by completely simulating the construction in three dimensions. This lends itself to the ultimate in coordination and control of a project. Interferences can be detected and remedied long before they become an issue in the field during construction. Likewise, cost estimating and bills of materials can be queried from the 3D model.
However, the reality is that not every firm fully utilizes BIM simply because it requires larger computing power, expensive software over and above CAD software, and extensive re-training for CAD operators. To fully take advantage of BIM, one cannot use the 10-90 rule and expect the project to be fully coordinated and error-free. Yet, all is not lost. This does not mean that these firms cannot have “smart drawings” with the software and skillset they currently employ. CAD drawings can have information added to the geometry beyond the core information already embedded in each line, arc and circle. Below are a few tips for making your simple CAD drawing with basic geometry and text “smart.”
- Use Attributes: An attribute is a special piece of text embedded in a collection of objects known as a block or cell. For example, if the floor plan of an office shows the furniture arrangement with desks, chairs, equipment, cubical walls, etc., the plan can include attribute text tied to the furniture with the names, phone extensions and other data about each employee in the office. This data can be set to visible or invisible, static or dynamic. You might use visible data to outline employee names and phone extensions and invisible data for birthdays, hire dates and/or salary information. Once the drawing is composed of all graphical and non-graphical information, a query or data extraction can produce a report for the human resources department. Any geometry can have attribute data attached to it for subsequent extraction later.
- Use Fields: A field is a powerful method of gathering information from CAD drawings. It is a live link to data and geometry that is updated as the file changes. As an example, one could add a field that checks the current date and time and displays it in the drawing. Furthermore, one can also gather square footage totals for calculating rentable space or ordering floor coverings. Each room would have a geometric boundary with this information already embedded in it and a table can then be developed to gather a sum value for the entire office. If the floor plan is adjusted and boundaries change, the table automatically updates with the latest information.
Engineers often make use of spreadsheet software to complete their tasks whether they are bills of materials or calculations. The engineer may ask the drafter to re-create this table in a drawing. When the engineer adjusts the spreadsheet, the drawing must also be updated to match the new information. With the use of datalinks, spreadsheets are attached to a drawing with a live link so that when the spreadsheet changes the drawing updates automatically as well.
- Use Hyperlinks: One of the more powerful, yet underutilized tools available to drafters and designers is the use of hyperlinks in drawings. A hyperlink can link CAD geometry to other documents such as specifications, installation instructions, material safety data sheets, manufacturer’s websites and even other sections and details located in other drawings in the set. For example, instead of just having a floor plan of a kitchen showing the arrangement of appliances, you can have a plan where the viewer can select a symbol representing an appliance and that symbol instantly takes the viewer to the necessary documentation for installation, interior elevation view, safety data or any other information they may need. These links are not only available in the CAD file but also will translate to output file types such as Design Web Format (DWF) or the popular PDF.
CAD users are always looking for a quicker, more productive and overall better experience for themselves and their end-users. Using this software to its full potential can save time and costs. For example, imagine a contractor or inspector with nothing more than a tablet to review all necessary information at a project site without fumbling around with paper drawings and specifications. Incorporating these additional features and functions into CAD designs will allow for a more compact and well-coordinated set of documents at the user’s fingertips.
For additional pointers for working more productively with your CAD software please contact Robert Oswald.







 Our Engineers Discuss AEC Trends
Our Engineers Discuss AEC Trends 







