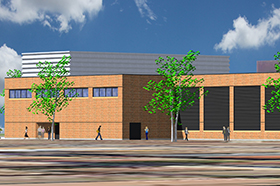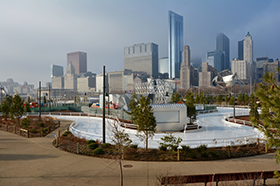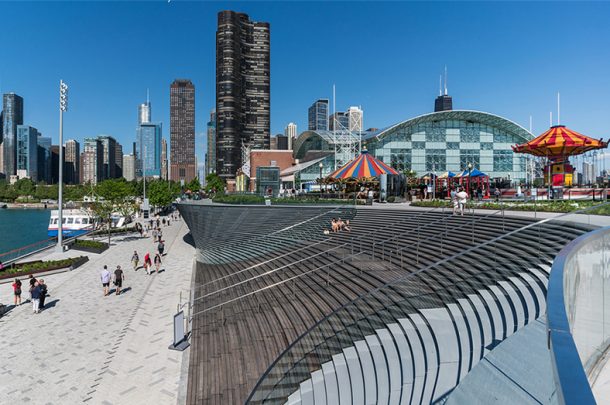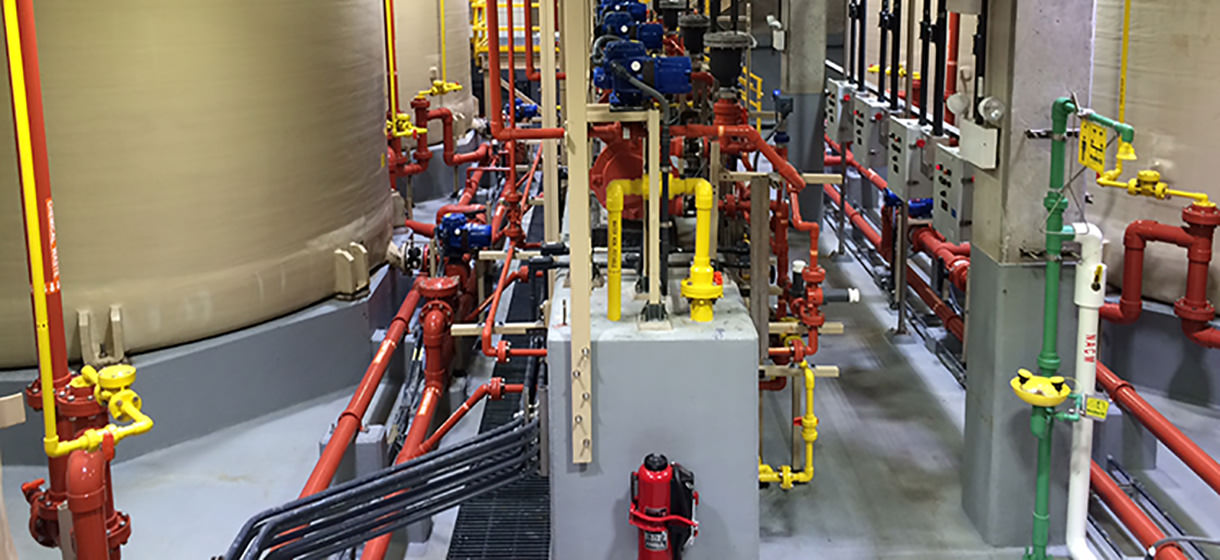
With the expansion of our built environment, the public eye can sometimes tend to focus on the exterior of a new office building, hospital wing, or student dormitory. Yet, the driving force that makes these projects possible is often housed inside a structure that can easily be overlooked. As a campus or facility expands, the original utility systems become outdated or undersized. Thus, a critical stage in planning for a new building or buildings is to improve and expand the capacity of its utilities, whether it be chilled water, steam, or power, etc. But what happens to a building’s structural form and aesthetics when the main purpose of a project is to expand its utility infrastructure? Does the architect have less of an impact on the building’s outcome?
In my experience with utility plants or expansions, the architect’s input and decisions are just as important as with any new construction project. However, there is a shift in how and why decisions are made throughout the duration of these large-scale projects that requires a much closer partnership with the engineering disciplines to ensure that all team members are aware of any complexities.
As with any project, the interior is one of the main focus areas for an architect, even on an infrastructure expansion project. However, the main difference is that the primary user(s) of the space is not a group of people but rather a chiller, switchgear, or generator, etc. In these instances the architect starts to focus less on the aesthetics and more on the function of the space, such as the acoustic properties, structural integrity of the floors and pads, and/or durable coatings and finishes.
Acoustic properties become important when considering the site. For example, college campuses or healthcare facilities are typically located near residential neighborhoods which likely have zoning ordinances that limit the level of noise allowed from this type of facility. Furthermore, with healthcare facilities, it’s important to consider the need to provide a peaceful environment for patients and staff. Generators, especially multiple ones housed together in a room, can produce a great deal of noise which can have multiple pathways to escape the structure. Exhaust louvers, exterior doors, and even the roof need to be considered as options to allow sound to permeate the surrounding areas. Providing acoustic insulation and products with higher sound transmission class (STC) ratings is just as important in determining the building’s location and proximity to the facility it serves. In addition to being loud, the equipment in utility and energy plants also comes with a significant load to the floor. A designer needs to consider equipment layouts not only for the required clearances for maintenance, but also to be able to provide additional space for structure beyond a simple floor slab or housekeeping pad.
As mentioned above, the location and proximity of where to build a utility plant should take into account the owner’s preference on the building’s appearance as well as the architect’s input on how the building’s location will fit in with its surroundings, or whether it should be placed out of sight. In the case of expansions or additions to existing infrastructure, the architect often has to work with the existing aesthetic. This can present an additional set of challenges in trying to match a design style or feature that is 20 or more years old. Despite the use of new technologies that may allow a new form or layout for the new structure, designing a building that in no way alludes to an existing, adjacent structure can end up an eyesore. Designers should consider the scale, colors, and architectural elements of the existing structure, and, to the best of his/her ability, incorporate them into the design.
With cost often an important factor in design-related decisions, architects need to look at incorporating newer, more advanced materials to reduce the material budget and expedite the construction schedule. Although this may present an issue when trying to match an older architectural style, there are options for achieving design goals. Keeping with the overall scale of surrounding buildings and matching a color and material scheme of a campus or facility will allow these types of structures to be cohesive and viewed favorably.
In summary, an architect needs to be cognizant of the demands of utility buildings and work hand-in-hand with the owner and engineering teams throughout the decision-making process to ensure overall success. Although an architect may initially feel their role is diminished due to the nature of these projects, it could not be less true because sometimes the details that go unnoticed can have the largest impact. By paying close attention to these details throughout the project, the architect will be able to deliver a final product that meets the needs of the facility while maximizing the owner’s capital investment.



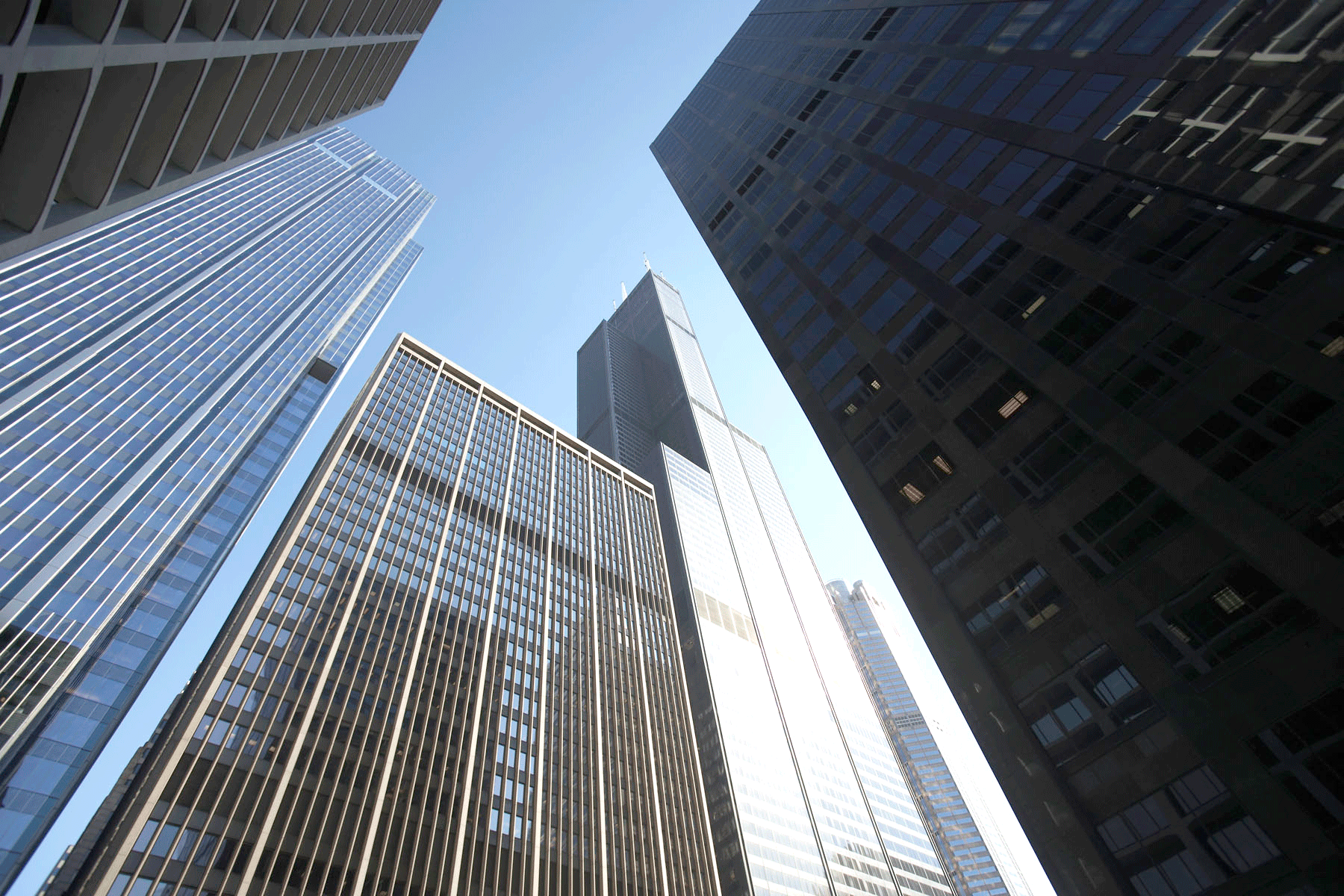

 Jill Deichmann included in BD+C's 40 Under 40
Jill Deichmann included in BD+C's 40 Under 40 


