One of the world’s premier academic and research institutions, the University of Chicago enrolls over 15,000 undergraduate and graduate students per year. Located in Chicago’s Hyde Park neighborhood, the campus stands on 215 acres and is a blend of traditional English Gothic and award-winning modern buildings. The new Residence Hall and Dining Commons will include eight houses of approximately 100 students each, with first- through fourth-year students living together. Each house will be structured around a three-story lounge, where students can meet, study, and relax. The design includes special accommodations for third- and fourth-year students seeking a more independent living experience, including private rooms and kitchen facilities; at the same time, it will allow them to take part in the development of strong communities and friendships with fellow students and staff. The new 384,000-square-foot building will also include a 400-seat dining commons and some retail space.
Primera will provide commissioning services for the mechanical, electrical and plumbing systems of the new building. Heating and cooling systems will be radiant with the potential for incorporation of geothermal, solar thermal, or other innovative technologies.
















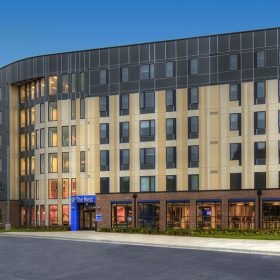



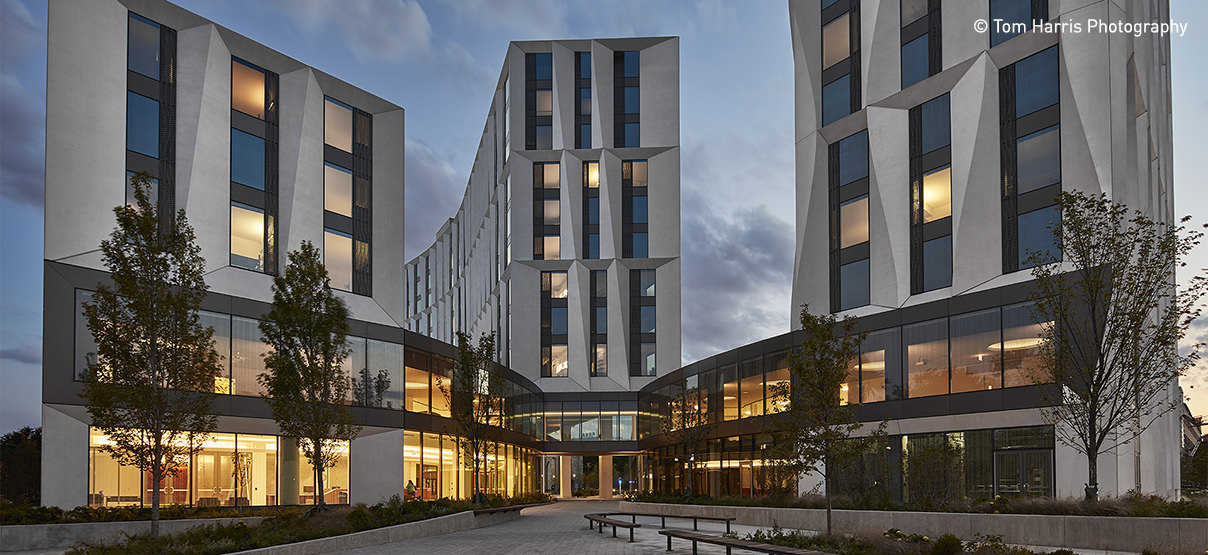
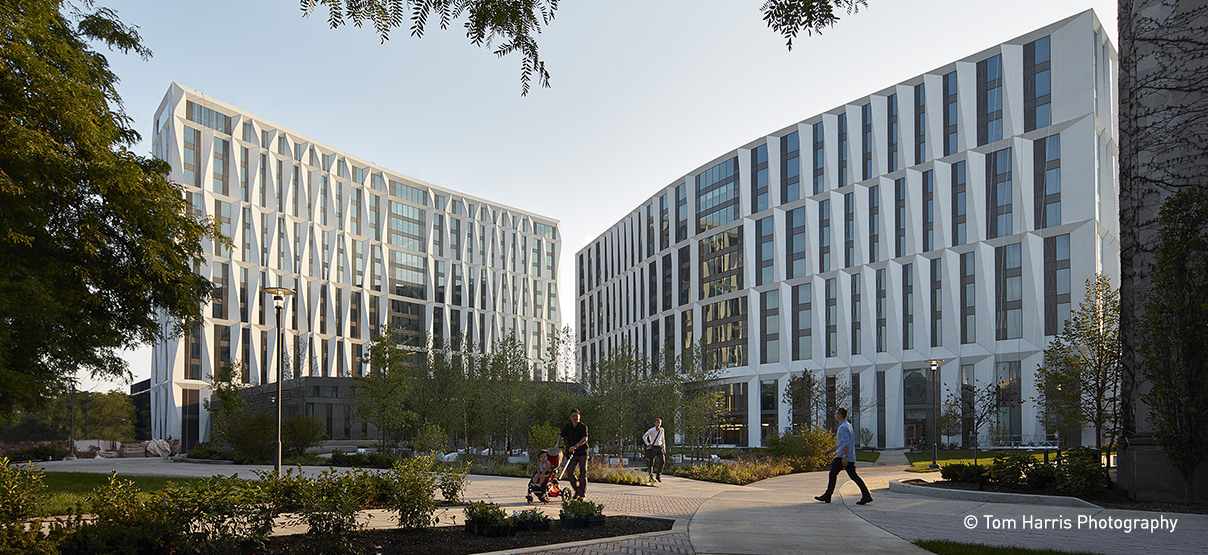
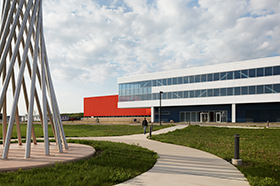
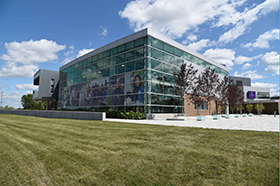
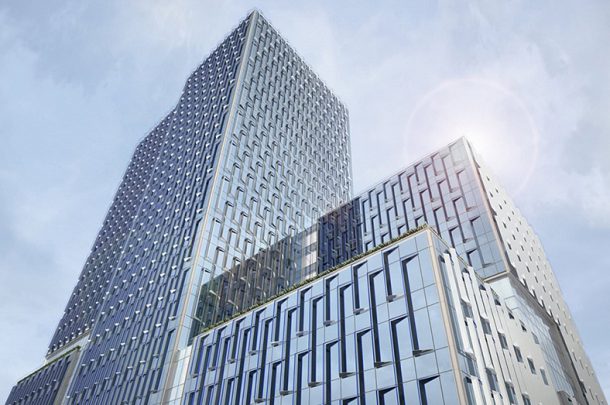


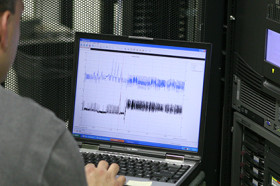
 Primera Contributes to ASHRAE's New Cx Guide
Primera Contributes to ASHRAE's New Cx Guide 