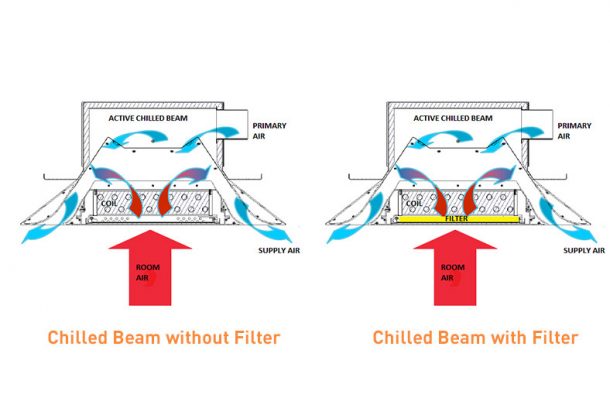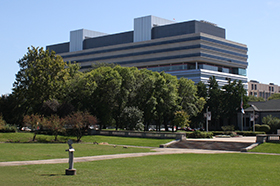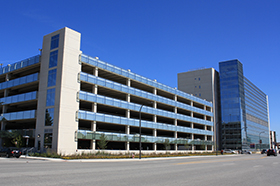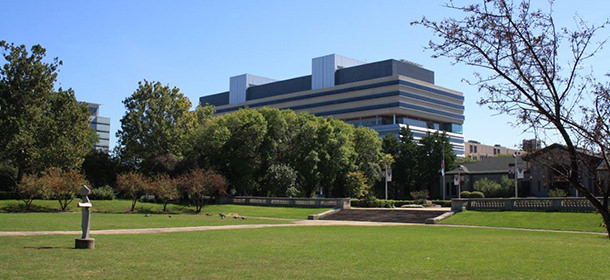
Recently, the Affordable Care Act became a reality, drastically changing the face of traditional healthcare. As a result, providers are beginning to modify the ways that healthcare is delivered by finding more efficient methods to serve patients, staying on top of the latest technological advances, utilizing existing facilities in more efficient ways, economically building more advanced facilities and ultimately, shortening the time to reimbursement. As a result, new facility types are beginning to emerge and existing facilities that previously did not have a lot of market share are increasing in importance.
As indicated in a recent study about the impacts of the Affordable Care Act conducted by Mortenson Construction, in the next 10 years facilities such as ambulatory care units, mobile and micro hospitals, and outpatient and specialized facilities will become more prominent, while the importance of traditional hospitals will diminish. They will evolve into new types of facilities delivering highly specialized testing or surgery care requiring expensive or unique equipment. Likewise, study participants believe that healthcare providers will be consolidating their facilities and remodeling them rather than building new large scale hospitals. The implications to the design world are that this will inevitably alter the way architects and engineers think about delivering projects in the healthcare market. To that end, let’s take a closer look at some of the design considerations impacting architects and engineers in the evolving healthcare market.
As healthcare providers focus on consolidating and remodeling existing facilities, design professionals need to find new ways to make these existing facilities more sustainable and provide additional cost-saving opportunities. Design professionals are charged with looking for more energy efficient solutions that comply with current ASHRAE Guidelines and Energy Conservation Codes and possibly qualify for LEED certification. Performing life cycle cost analysis of different systems can reduce future operational costs of the facility. Designing the infrastructure so that it allows for future expansion with built-in flexibility will also help to decrease the cost of future expansions or remodeling.
Whether designing for new or existing facilities, flexibility and efficiency are becoming increasingly important. As a result, designers are increasingly considering the use of modular or prefabricated building elements and systems. The idea behind this is to pre-assemble building elements or systems as much as possible off-site, then deliver, install and connect the necessary utilities on-site. This approach can significantly shorten construction time, while at the same time improving quality. All repetitive building elements such as bathrooms, elevator shafts, stairwells can be constructed in such a way.
Another example of how pre-fabricated elements can be integrated into hospital design is the use of modular, all inclusive and fully-integrated ceiling systems in operating rooms. Such a system includes HVAC diffusers, lighting, fire protection, and structural elements for ceiling-mounted medical booms and other equipment. The ceiling is pre-assembled by the manufacturer in the shop based on individual operating room requirements. The assembly is then delivered on-site, installed and connected in a fraction of the time required for coordination and installation of conventional operating room ceilings.
While flexibility and efficiency are important factors in today’s healthcare facilities, designers are forced to work within space constraints as well. As the price-per-square-foot of space in medical facilities continues to skyrocket, we are looking for ways to fit engineering equipment into the smallest footprint possible without impacting systems efficiency, maintainability and quality. With such compact design serviceability of equipment becomes a priority. If done successfully, engineers can reduce the price per square foot while maximizing systems capacity.
Project delivery methods are changing along with the market as well. After being relatively unchanged for a long time, the AEC industry has entered a dynamic and fast changing world in the past decade. Construction process, project design and delivery times are accelerating because of owner demands, an increased reliance on technology, and increased productivity. All of these factors lead to the need for innovative approaches from the owners, demanding shorter design and construction times and, at the same time, increased quality and lower project costs. Owners are also now evaluating on a project-by-project basis whether there is any benefit to high levels of integration or collaboration vs. more traditional project delivery methods (Design-Bid-Build or Design-Build) depending on the project goals. Some newer trends in collaboration methods, such as Integrated Project Delivery (IDP) and Construction Manager at Risk, are growing in popularity and may be more beneficial to a specific project than traditional methods. (Additional information on different project delivery methods can be found at www.aia.org and www.agc.org.)
Lastly, Technology naturally plays a large role in the evolving healthcare market, both for the facilities and project team members. The introduction of new technologies such as Building Information Modeling (BIM) are allowing architects, engineers and construction managers to work together to reduce rework, improve productivity, and ultimately reduce costs. The use of BIM across all disciplines is evolving since it speeds up the design process and improves team coordination. BIM is especially beneficial for those facilities that operate and maintain diverse physical infrastructures, such as hospitals and outpatient healthcare facilities. On the facility side, healthcare providers are seeing dramatic changes in their use of technology as well. Government-required maintenance of electronic patient records, pressure on providers to reduce healthcare costs and speed up reimbursement of medical claims, and new emerging medical technologies (such as remote teleconferencing capabilities or on-line, patient testing and consultations) are all contributing factors requiring substantial increases in the investment in IT infrastructure.
In summary, no matter what type of healthcare facility architects and engineers are working on, the most important factor is to improve the patient experience by finding innovative ways to deliver services more efficiently. The recent changes in the industry are challenging design professionals to continuously examine their processes for improvement while improving upon their technical expertise. The industry is at a crossroads and it is up to us to help move it in a positive direction, while maintaining quality care for patients.
References:
- 2014 Healthcare Industry Design Trends, Mortenson Construction Study, February 2014.
- D. Barista, 5 Radical Trends in Outpatient Facility Design, Building Design + Construction, February, 2013






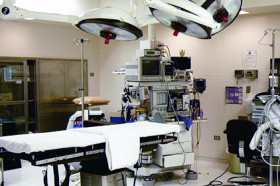
 Changes in Healthcare Codes & Requirements
Changes in Healthcare Codes & Requirements 
