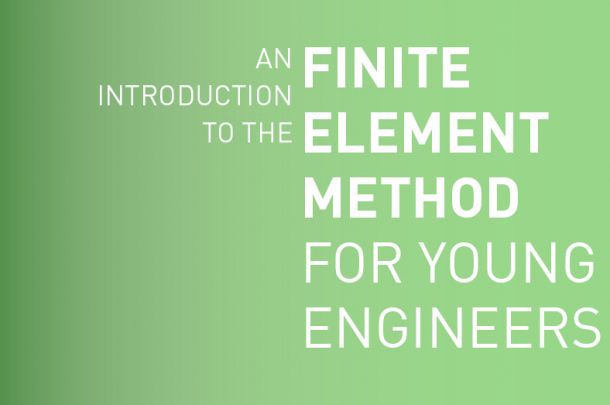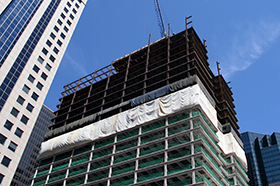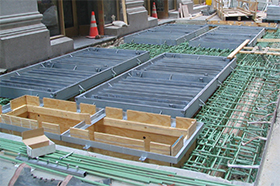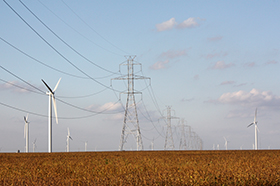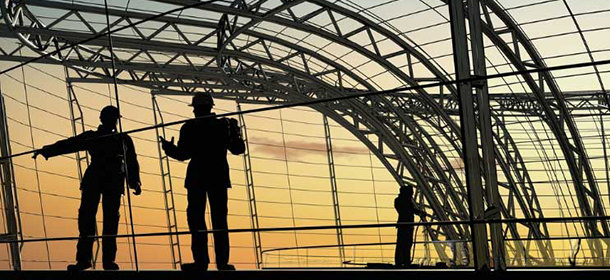
Designing for industrial clients can pose distinct challenges for structural engineers not encountered in other areas of practice. Typically, structural systems in an industrial setting are designed to support a combination of mechanical, chemical, and electrical processes. Therefore, a structural engineer needs to approach problems within this setting in a multidisciplinary fashion with enough understanding of the needs of the processes being supported to achieve viable designs. This article describes some key aspects of structural design within industrial settings that the author has encountered during his years of experience.
CODES AND STANDARDS
Designing for industry not only requires familiarity with some of the common codes and standards encountered in building design, but also working knowledge of the standards and codes that govern the design of key non-structural items such as specialized equipment and mechanical components. For example, most structural engineers working in building design are comfortable with the seismic provisions of Chapters 11 and 12 of ASCE 7-10 [1]. Structural engineers designing for industrial clients need to be well versed with Chapters 13 and 15 of the same code as well. These chapters govern seismic design for nonstructural components and non-building structures, respectively. Another standard not typically encountered in building design is API 650, which governs the design of welded steel tanks for oil storage and includes provisions for the design of the supporting tank foundation [2]. Crane and monorail design is often required for industrial projects. Important guidelines and specifications for the design of cranes include the Crane Manufacturers Association of America (CMAA) specifications 70 and 74 for the design of multiple and single girder cranes; respectively [3,4]. ASME B30.11 is also important for the design of monorails and underhung cranes [5].
EXISTING BUILDINGS
One of the most challenging problems encountered in designing for industrial clients involves modifications to existing buildings or support structures to support new processes or equipment. More often than not, existing building drawings are not available. In these cases, the engineer must resort to field measurements and/or non-destructive testing to determine existing conditions. In extreme cases, load testing may be required to determine sufficient strength capacity.
For bar joist roof and floor systems, an important resource for information is the “Joist Investigation Form” that can be submitted online via the Steel Joist Institute website (steeljoist.org). With an approximate year of construction, dimensions of web and chord members, and panel spacing, the capacity of the joist can be determined with reasonable accuracy via historical data. Other important sources of historical information for buildings include the: 1) AISC Steel Design Guide 15: Rehabilitation and Retrofit Guide for historical steel shapes and specifications; and 2) Chapter 6 from FEMA 356 for historical data on concrete materials [6,7].
When designing modifications to existing buildings, engineers must be aware of egress requirements governed by OSHA and the governing building code. Care must be taken to avoid violating maximum path of egress travel distances or inadvertently creating confined spaces within maintenance areas.
NEW BUILDINGS
New building design can employ a wide range of structural systems with some of the most common being structural steel frames, pre-cast concrete construction, load bearing masonry systems, and tilt up construction. A good general introduction to steel building design for industrial buildings is AISC Design Guide 7: Industrial Buildings [8]. Pre-engineered buildings are very popular for new industrial buildings due to their economical design and speed of construction. When dealing with pre-engineered buildings, the structural engineer must be aware of all required openings and interior clearance envelopes prior to submitting drawings for fabrication. Wall openings can affect bracing patterns and tapered building columns may encroach upon interior equipment and equipment platforms. Making changes to a pre-engineered building design during shop drawing review will result in significant construction delays. One drawback to pre-engineered buildings is the limited flexibility in making modifications for future expansions. Pre-engineered buildings are typically designed to meet the strength requirements put forth in the original design drawings with little additional capacity. This efficiency in design helps make them an economic choice.
EQUIPMENT SUPPORTS
Designing for equipment supports and support structures requires input from both the manufacturer and client for a successful design. For example, equipment operating weights, maximum possible weights, and empty weights are needed to properly determine minimum gravity and seismic design loads. Equipment operating frequencies and any possible dynamic loading must be considered to avoid possible resonance that could lead to excessive vibrations that could damage the equipment or supporting structures.
Required maintenance clearances and lifting equipment are important considerations as well. Platforms should be provided for equipment that will require frequent monitoring and/or maintenance. Aisle ways may also be needed to allow forklift access. Proper design of monorails or cranes to service the equipment will require knowledge of lifting capacity and frequency of use to properly account for possible fatigue loading. Equipment anchorage, base plate details, and proper grouting are additional considerations that will be governed by both the static and dynamic loading induced by the equipment. A good source of information on proper design of machine bases and foundations are ACI reports 351.2R and 351.3R for static and dynamic equipment, respectively [9,10].
PIPE SUPPORTS
Design of pipe supports, pipe bridges, and pipe racks are also commonly encountered tasks within industrial projects. Coordination between the structural engineer and process piping engineer is of the utmost importance. Steam, asphalt, and oil pipes carry liquids and gases that must be transported at high temperatures. Improper accounting of thermal effects can lead to large forces that could damage pipes and/or their supports. In such cases, the difference between pipe guides, pipe roller supports, and pipe anchors is significant in determining the behavior of a pipe system.
Pneumatic conveying systems, such as dense and dilute phase, are another important type of piping system often encountered in industrial projects involving material handling and transport. These systems can induce large thrust forces at elbows and other areas where changes in direction of flow exist. These forces are dynamic in nature and typically difficult to quantify due to the turbulent nature of the pipe flow. Absent any manufacturer provided loading, a conservative estimate of elbow forces can be obtained by employing maximum operating pressures and flow rates.
SUMMARY
Designing for industry provides a challenging opportunity for structural engineers where creative thinking will be required to meet the large underlying constraints typically encountered. Engineers willing to take on these challenges will be able to hone their skills and apply the lessons learned to a wide range of other problems.


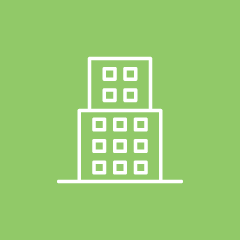


 Finite Element Method Part 2
Finite Element Method Part 2 
