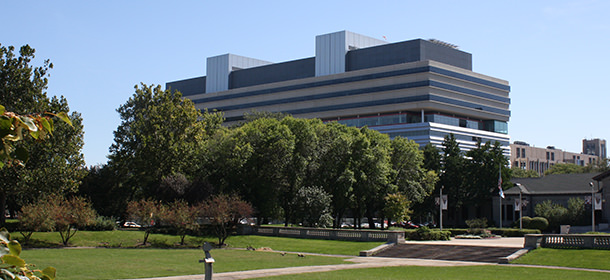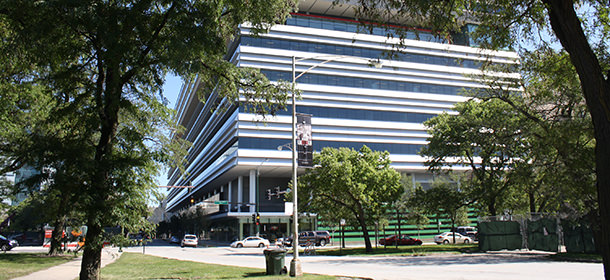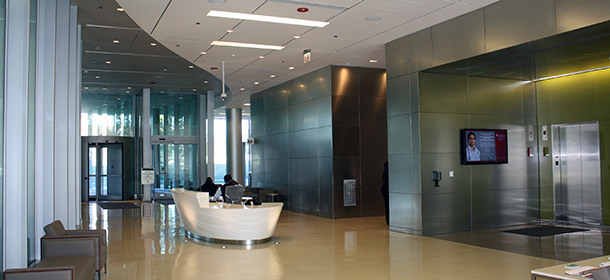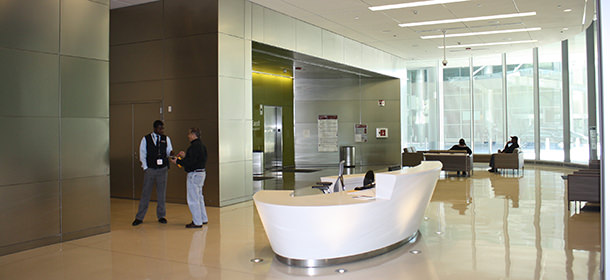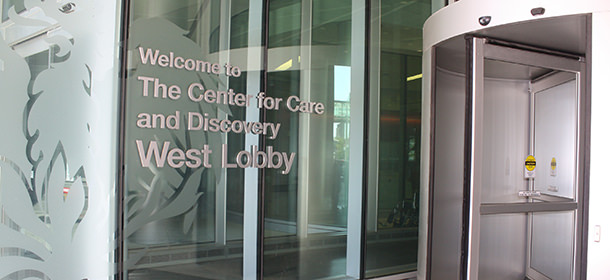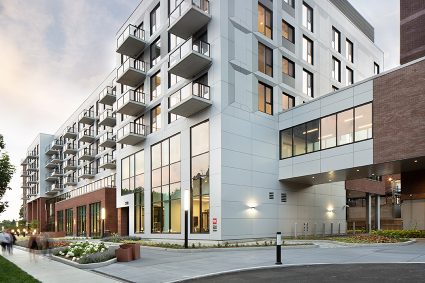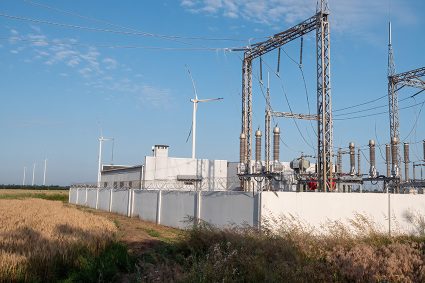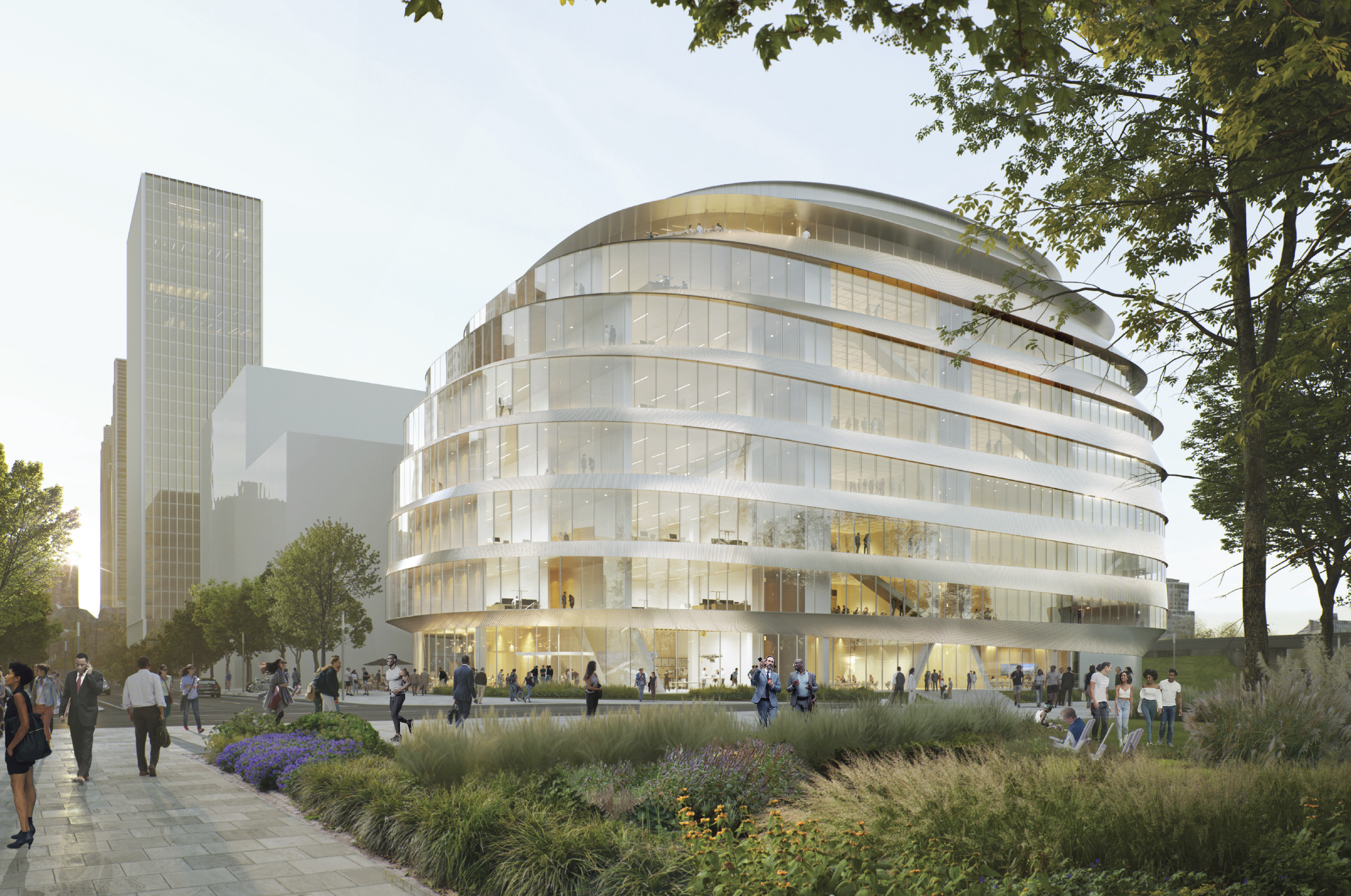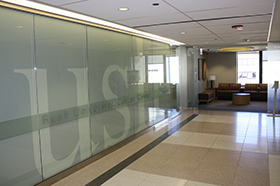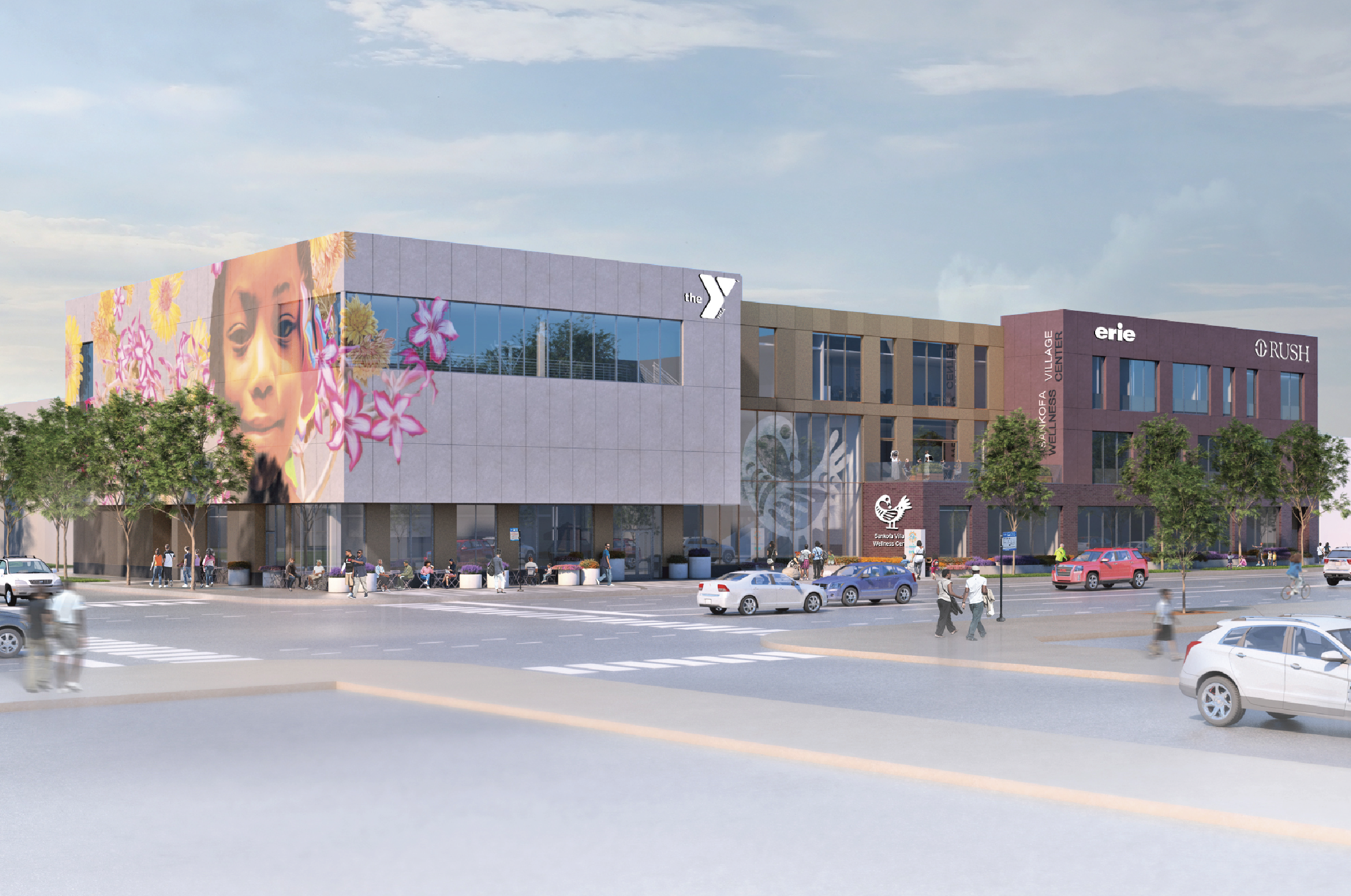The 1.2 million-square-foot Center for Care and Discovery is designed to meet the increase in clinical procedures at the University of Chicago Hospital and provide a center for complex specialty care with a focus on cancer and advanced surgical procedures. The facility includes spaces used in part for operating rooms, complex medical procedures, and intensive care including innovative approaches to minimally invasive surgery, gastrointestinal disease, investigational therapies for cancer and other diseases, and advanced medical imaging.
Primera was selected with Affiliated Engineers, Inc. to complete about 40% of the building systems engineering for the facility, which included medical gas design, plumbing design, lighting design, and fire alarm and detection design. The scope also included the Central Plant Design which is a 7,250-ton dedicated plant on the lower level east side of the new building.
Building sustainability was an important consideration in the design. Its infrastructure, with 18-foot floor heights and a sizeable square structural grid, was created to be flexible and adaptable in order to meet the changing needs of the constantly developing medical science field. Primera met the project goals which consisted of providing maximum segmentation, including convertibility and flexibility of the engineering systems to maintain hospital operations while meeting the design budget. The Center for Care and Discovery will also be one of the first LEED Certified hospitals.
