The Outpatient Cancer Center (OCC) project consisted of a renovation of approximately 40,000 square feet located on the 10th floor of the Professional Office Buildings (POBs) POBs-1, 2, and 3 for the OCC program. The project space included areas for outpatient services for hematology/oncology, infusion stations, bone marrow transplant, integrative medicine, pharmacy, phlebotomy, patient support, administrative support, and staff support.
One of the challenges for the mechanical scope was that each building included having to provide humidification and filtration to the 10th floor. Each POB was built at a different time, and utilized very different design approaches. For example, POB 3 was designed to have a sub-cooled air temp feeding fan powered boxes. This was difficult to balance and required that the POB utilize fan powered boxes throughout. There were additional challenges as well regarding the electrical scope. The question of how to integrate all electrical systems (normal power, emergency power, fire alarm, security, auxiliary, etc.) into one main command center arose and Primera decided to provide one room which housed the entire electrical auxiliary systems.
This project met LEED Silver certification by obtaining LEED credit for lighting power density. This requires the lighting wattage to be reduced to less than 15% of what a base standard is for this type of facility. Primera proposed utilizing LED down lights (21W each) throughout the project floor area, which significantly reduced the power consumption overall.
















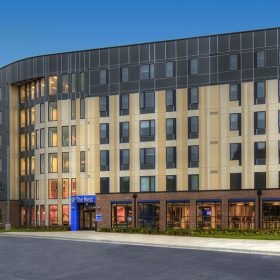



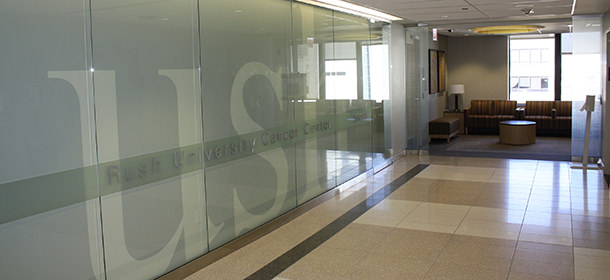
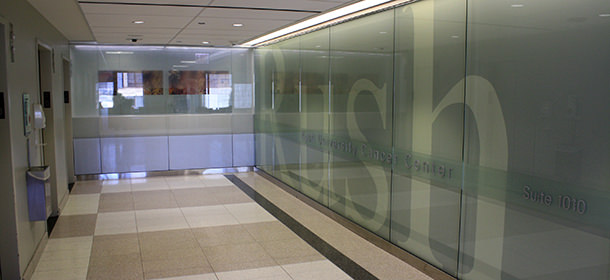
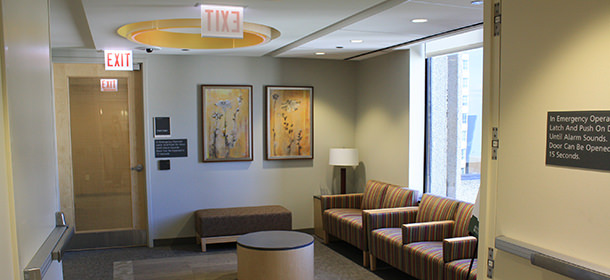



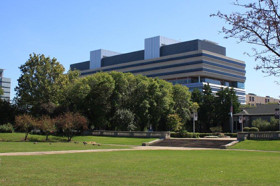
 Primera to Present at Healthcare Facilities Symposium & Expo
Primera to Present at Healthcare Facilities Symposium & Expo 

