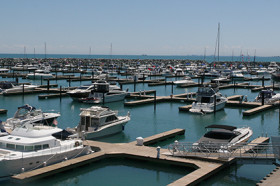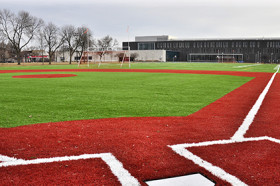Primera was a vital part of the consultant team selected by the Public Building Commission of Chicago and the Chicago Park District to design two new harbors along Chicago’s beautiful lakefront. 31st Street Harbor has over 1,000 seasonal and transient slips along with available indoor winter boat storage and user amenities. The 31st Street Harbor plans included a new 12,000-square-foot community center/restaurant building and 335-space parking garage. The building is two levels and includes a commercial kitchen and dining area, community rooms, restrooms and showers, offices, and utility spaces. The parking structure is single story with a green roof at grade and provides winter heating for the lot, including the boat storage area.
Primera provided all mechanical and electrical engineering for both harbor buildings along with site utility design and select structural component design. Primera also designed a water-to-water geothermal heat pump system that is used as the main source for heating and cooling of the 31st Street garage building and Green Level community center. Because of the immediate availability and accessibility to Lake Michigan, a lake loop system was incorporated using submersed heat exchangers placed at the bottom of the lake. This system for the 31st Street Harbor is the largest lake loop system in Lake Michigan.
















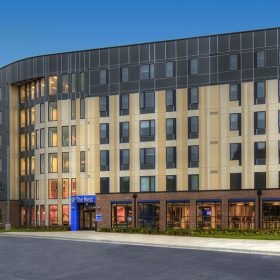



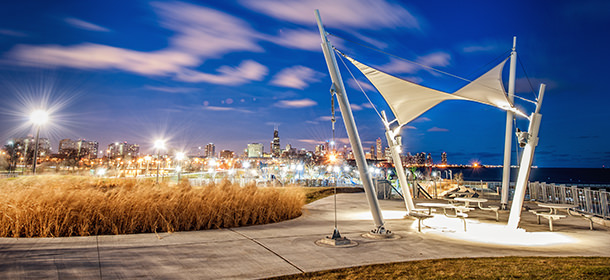
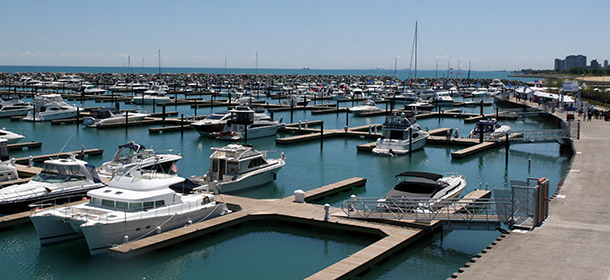
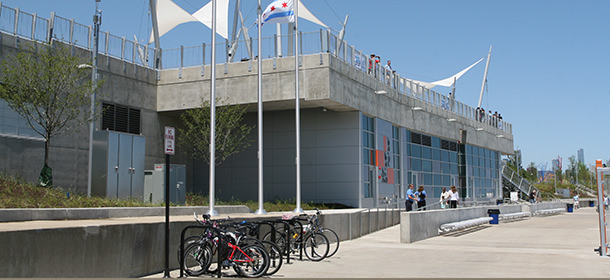
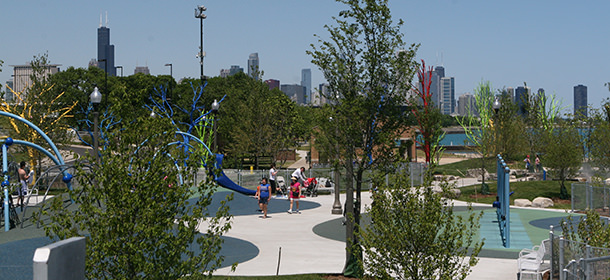
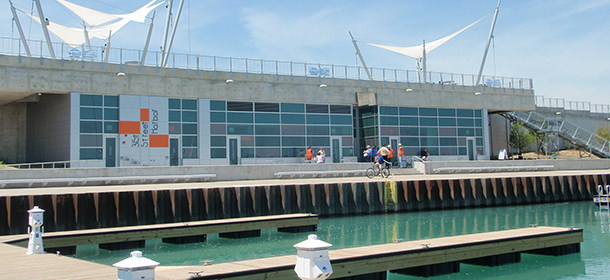
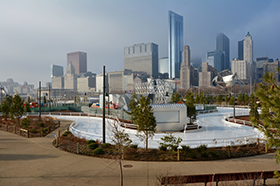
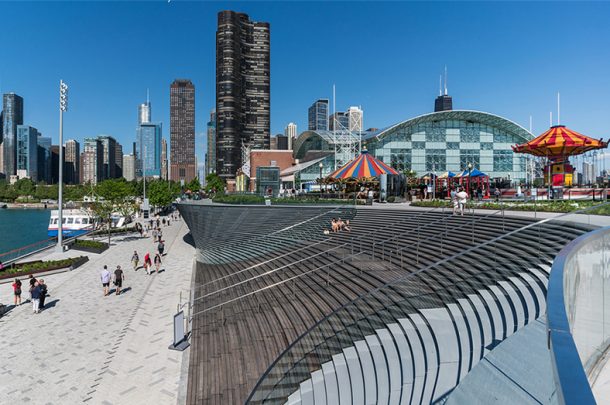
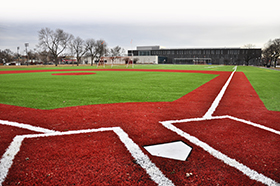



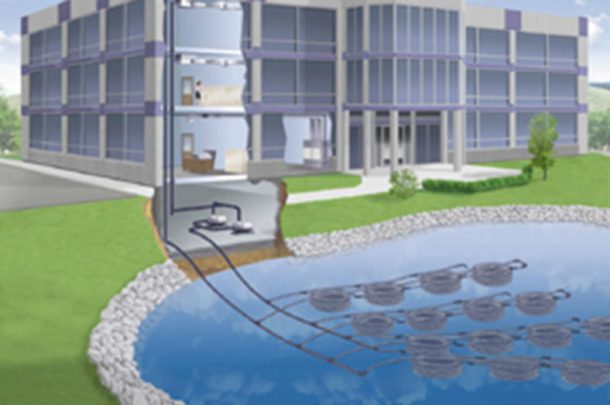
 Curious about Geothermal Technology?
Curious about Geothermal Technology? 
