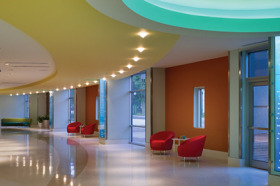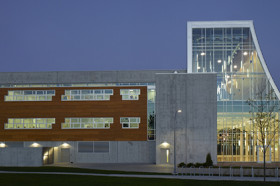The Roberto Clemente Elementary School project was Primera’s second collaboration with the United Neighborhood Organization (UNO) on a new construction project. This design-bid-build facility features a 62,000-square-foot, three-story LEED Certified building that houses 600 students and staff. The new school includes classrooms, a science room, music room, art room, library/resource center, administration offices, a full cooking kitchen, and a large multipurpose room used as the student cafeteria and gymnasium.
The project was performed under a very aggressive schedule that lasted a combined total of ten months for design and construction. Despite the fast pace, Primera’s team created a dynamic and aesthetic design. The success of the project was primarily due to the level of teamwork and cooperation among the Owner, design team, and contractors. Additionally, Primera’s familiarity with the UNO requirements and standards, school system infrastructure design, and other local municipality standards proactively resolved potential problems that could have delayed the project. The final design satisfied both budget and energy efficiency goals while providing a superior environment for learning.
















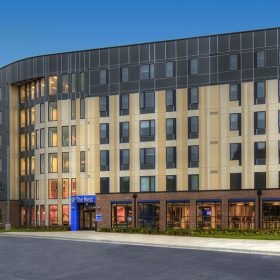



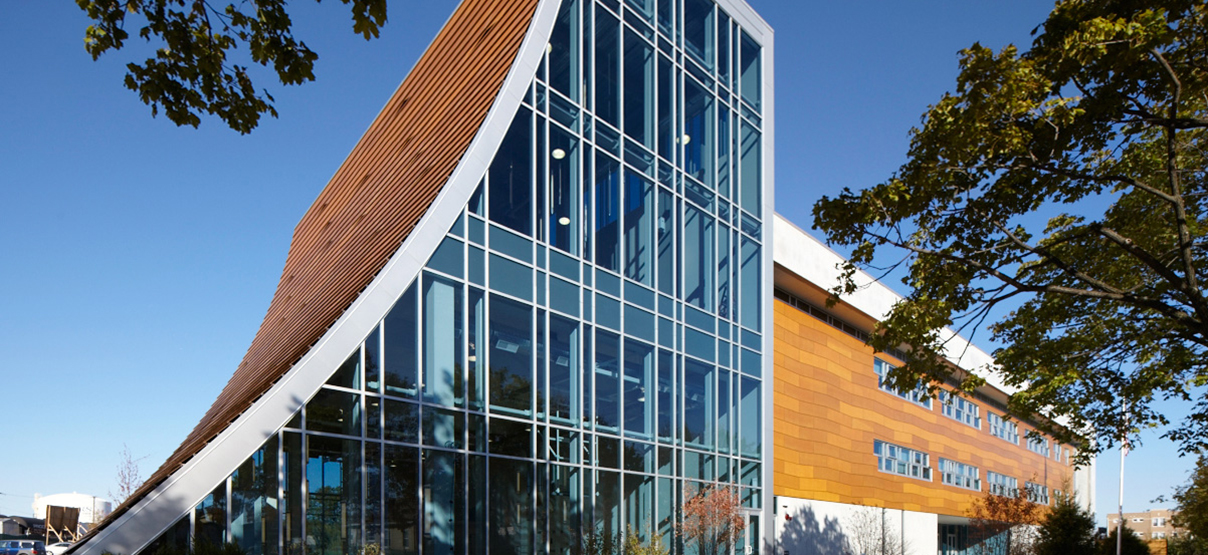
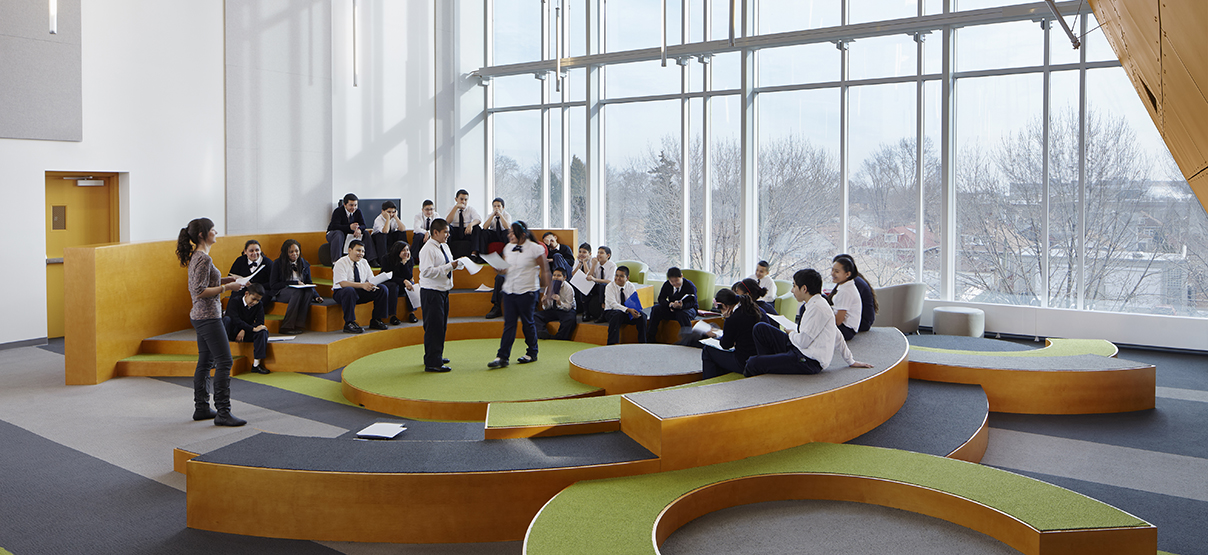
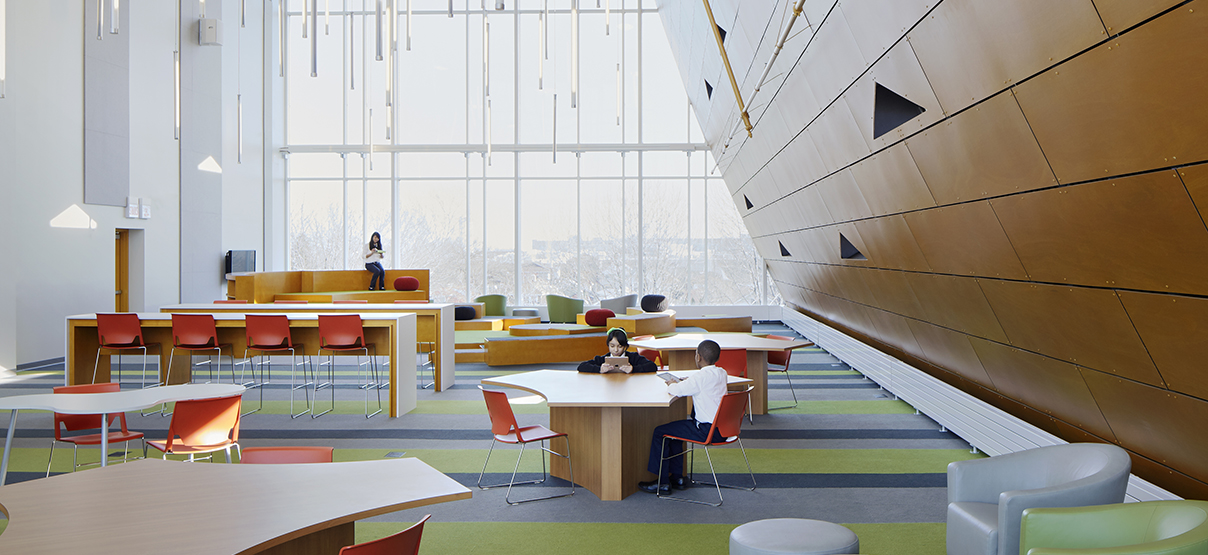
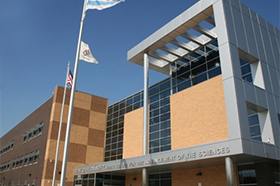
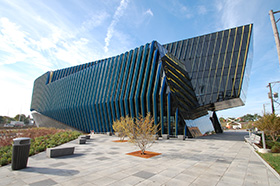
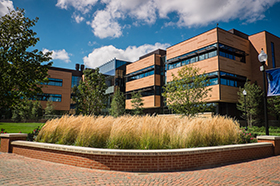

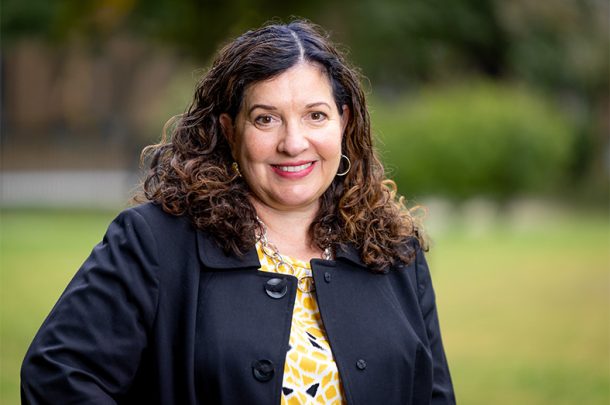

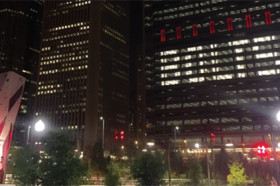
 Exterior Lighting Controls Technologies
Exterior Lighting Controls Technologies 
