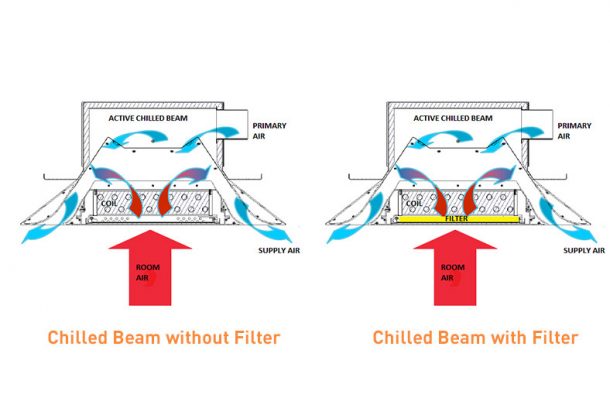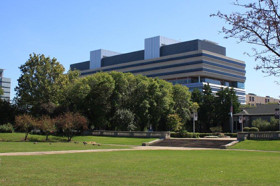Primera provided mechanical, electrical, plumbing, IT, fire protection, fire alarm, and lighting design services for an infill addition at the University of Illinois Hospital, creating a new entry lobby for the facility. Located on the southwest corner plaza, the new two-story space brings a transparent and light-infused welcome for hospital guests. The addition includes a new conference center and restroom facilities, as well as a second-floor mezzanine with a sculptural meditation area that serves as a focus for the lobby. It serves as quiet oasis and programmable space within the atrium. The mezzanine-area extends past the roof line to enclose the mechanical room, where the new equipment for the facility is housed.
Primera’s scope of work included the design of new chillers to serve the addition as well as new heat exchangers for steam to hot water, which was routed from the ninth floor mechanical rooms through the existing hospital. The new heat exchangers were designed to service a future Infill addition for clinical spaces. Primera’s plumbing scope supported new roof drainage from the addition and garden areas, which serve as a respite in both the exterior and interior areas of the atrium. Primera designed the interior and exterior lighting using the most state-of-the-art and energy efficient systems available, coordinating with the beautiful architectural ceilings and other program spaces. The electrical and IT design provide the necessary functionality to the space including a new convenience elevator and necessary emergency power and life safety requirements.
Primera worked closely with UIC staff to verify existing conditions to minimize unexpected setbacks and control cost during construction. The routing of the new infrastructure through existing clinical spaces presented numerous design challenges to minimize disruption to operations.
Images © Connor Steinkamp




















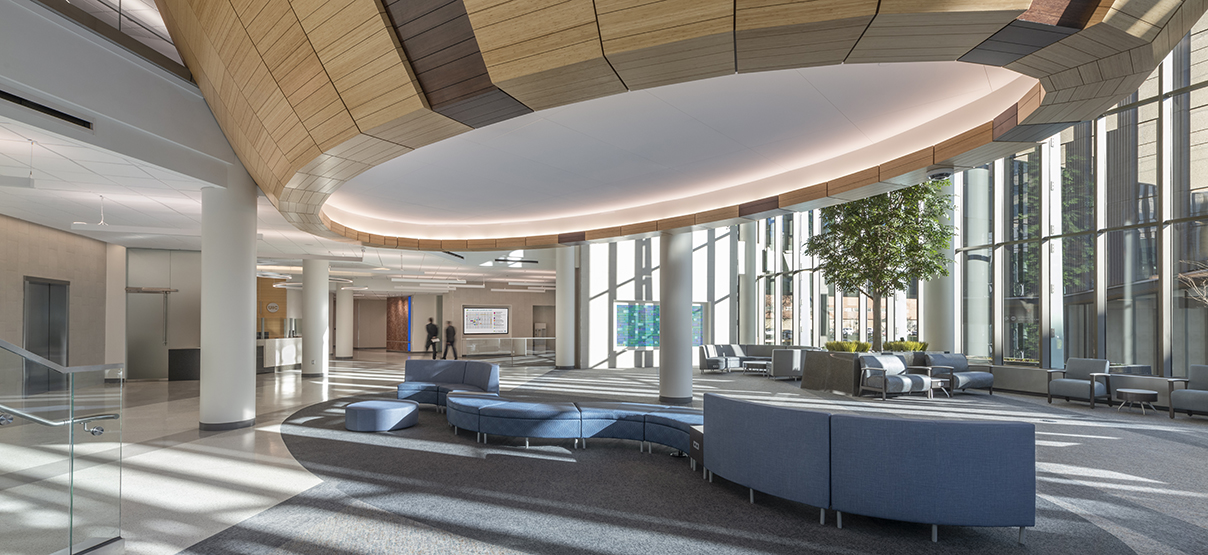

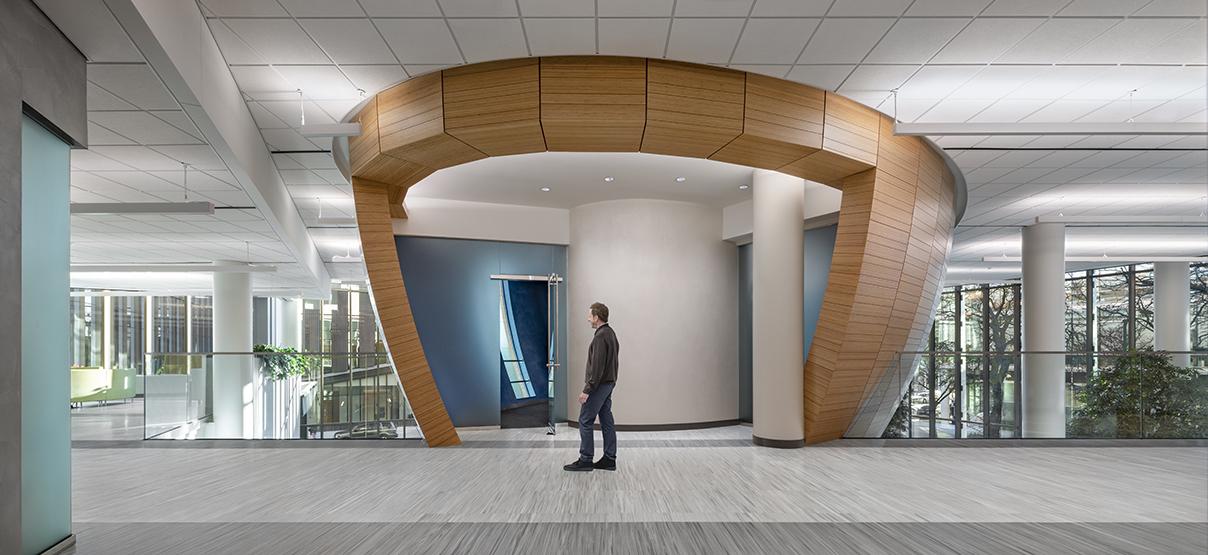
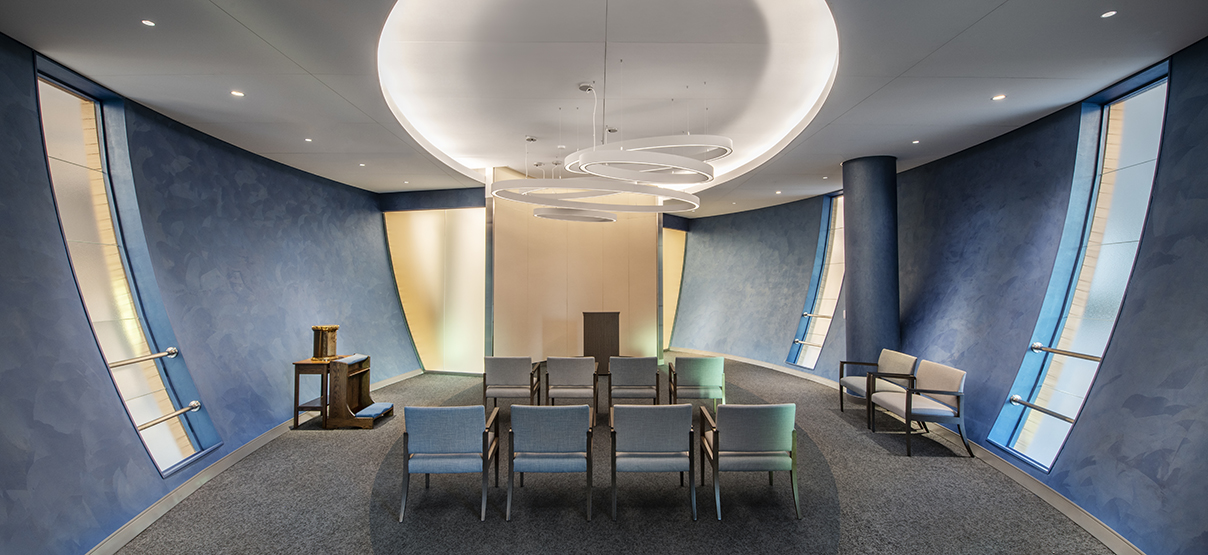
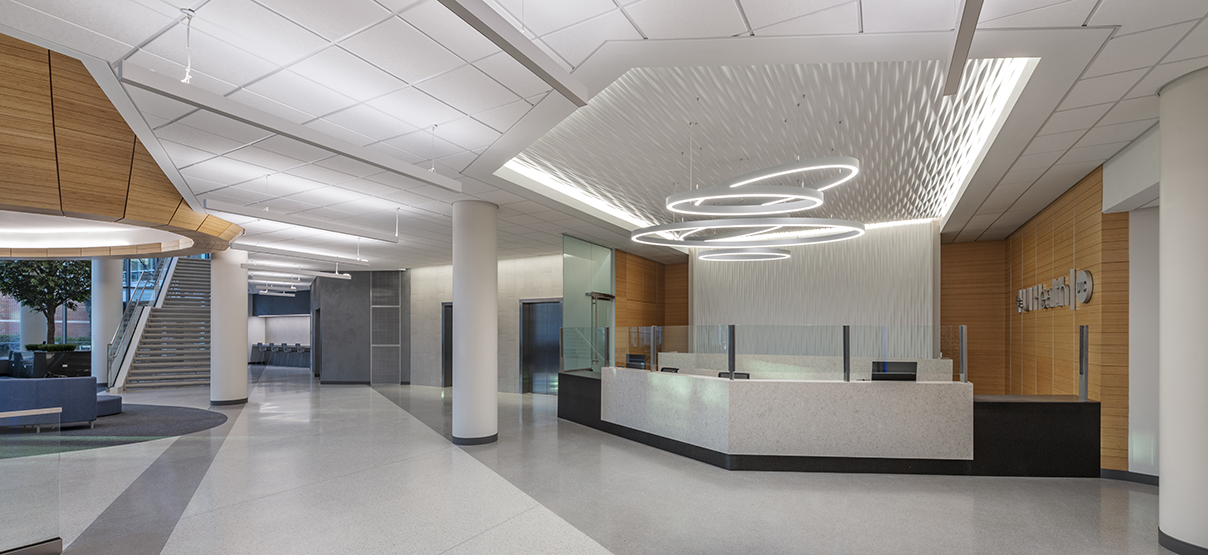
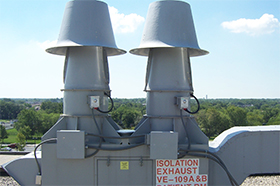
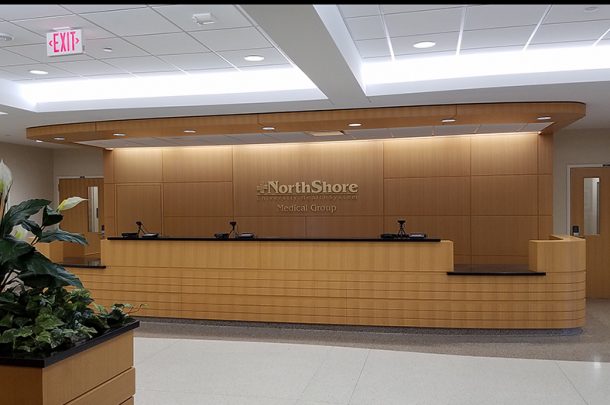
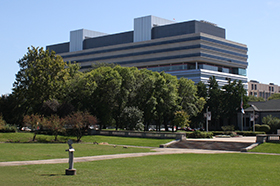



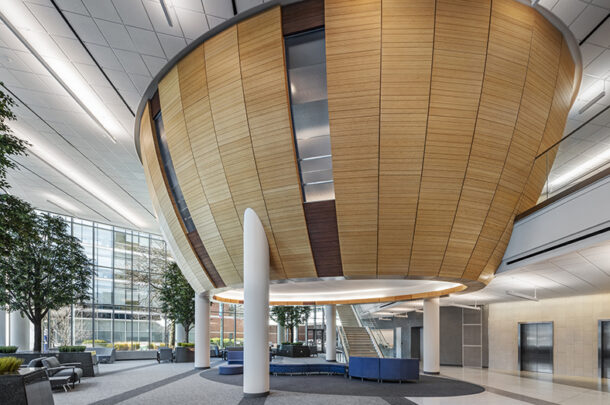
 Primera Project Wins Illumination Award
Primera Project Wins Illumination Award 
