Primera provided mechanical, electrical, plumbing, lighting controls, and fire protection design services for a multi-phased mixed-income housing development on a 3.6-acre site of Chicago Housing Authority-owned land located in a key transit-oriented area of Lincoln Park in Chicago. The development includes rehabilitation and improvements of apartment units and an annex building; construction of a new connections between Edith Spurlock Sampson Apartments building and the Annex building that provides additional common areas for the residents of both senior buildings, and development of new mixed-income family residential buildings.
The existing buildings received mechanical, electrical and plumbing systems, while enhancements within the units were being addressed. Additional ADA units have been added. Construction was multi-phased while the building was partially occupied. Three floors were completed at a time, with access to other floors for the residents uninterrupted. The new connection between the senior buildings provides common area uses for both buildings. This includes a central, welcoming reception area with front security that includes a key fob entry system. It also includes a library/computer center appropriately sized for the seniors at Edith Spurlock Sampson Apartments; a community room sized for up to 200 residents that includes a kitchen prep area with stainless steel three-compartment sink, handwashing sink, air conditioning, an exercise room with age-friendly equipment, a greenhouse area with an area for arts and crafts, a central laundry facilities for both senior living and family living, and a game room large enough for a pool table or two, tables for cards or table-top games, and needed storage.
















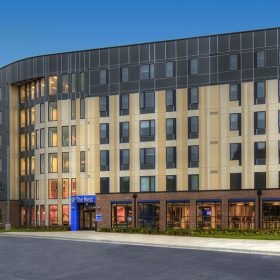



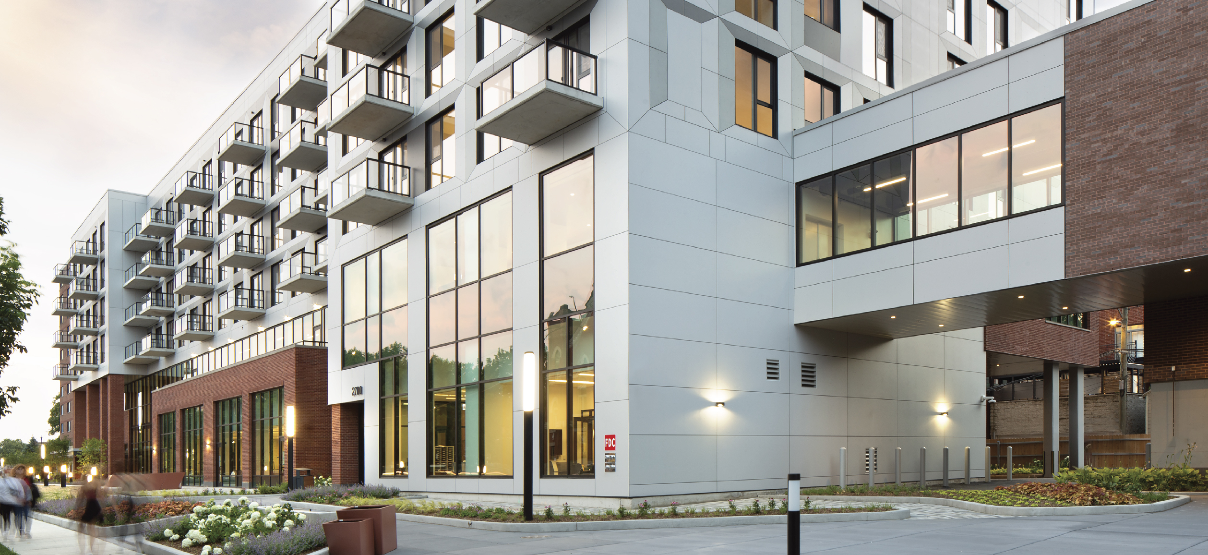
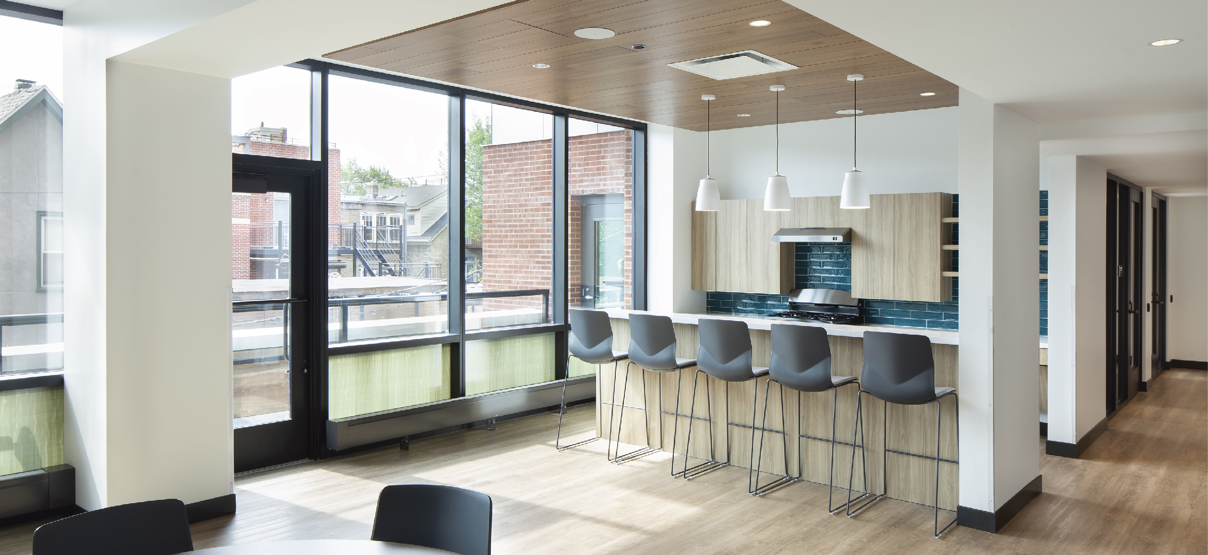
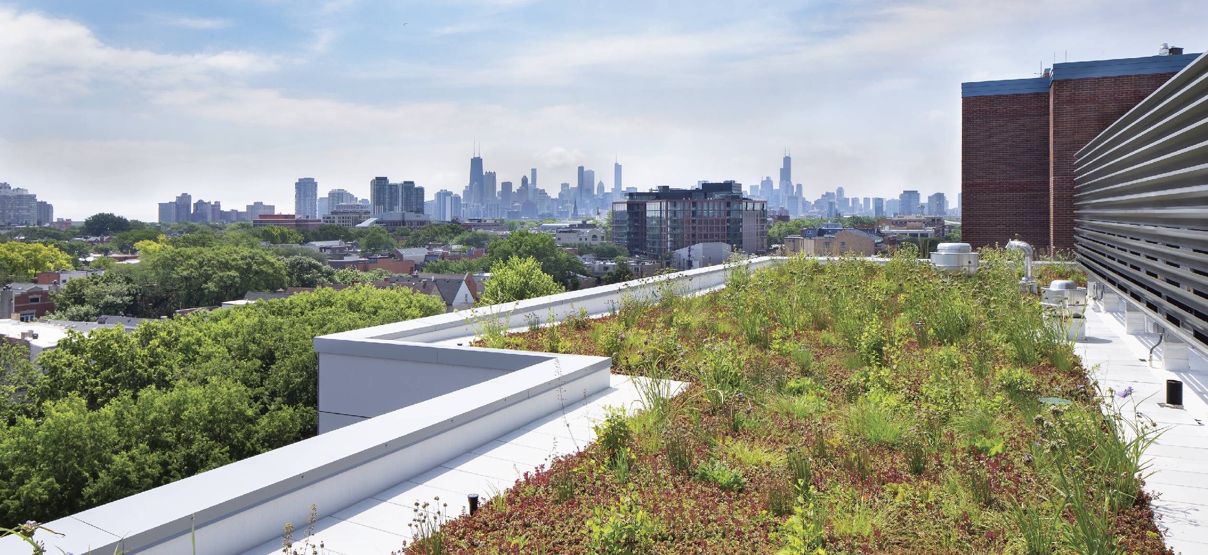
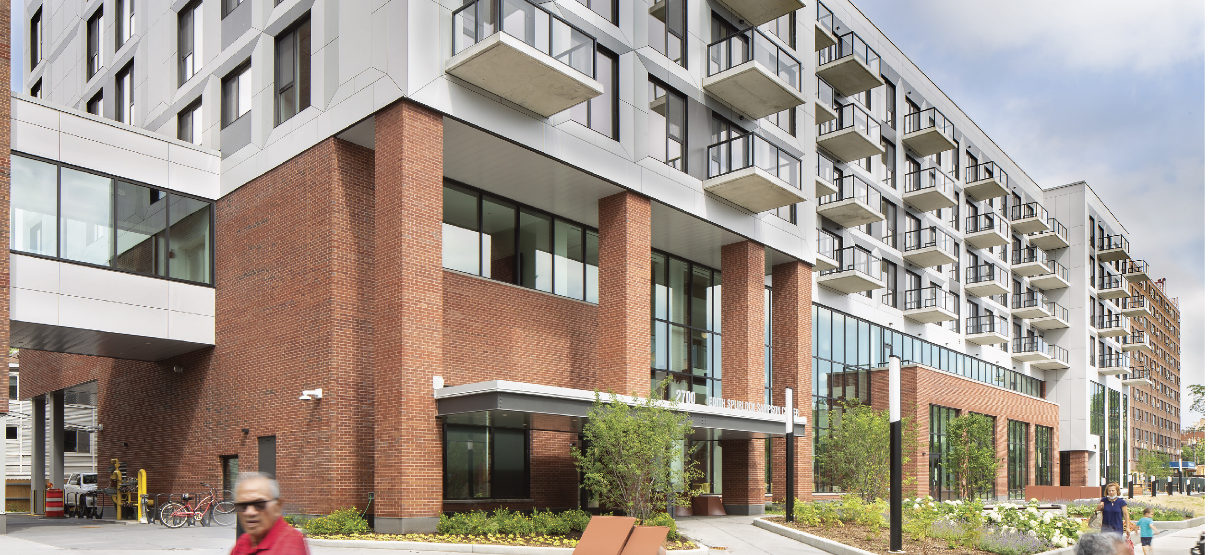
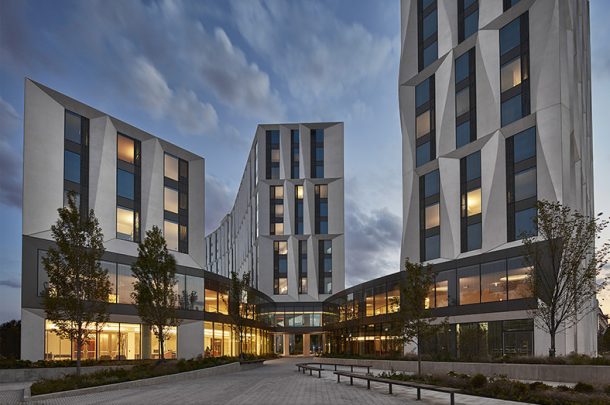
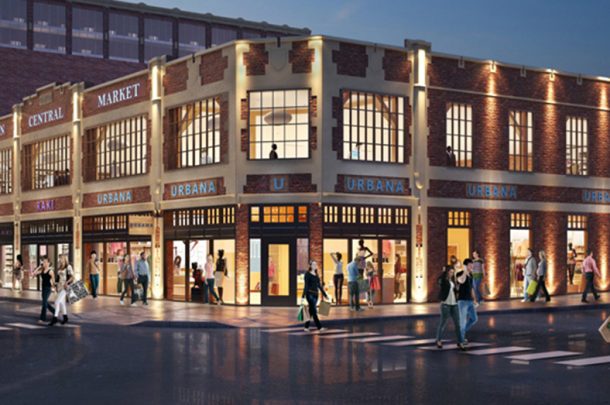
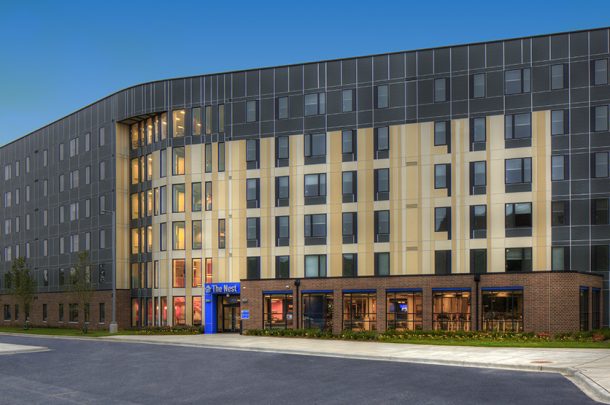



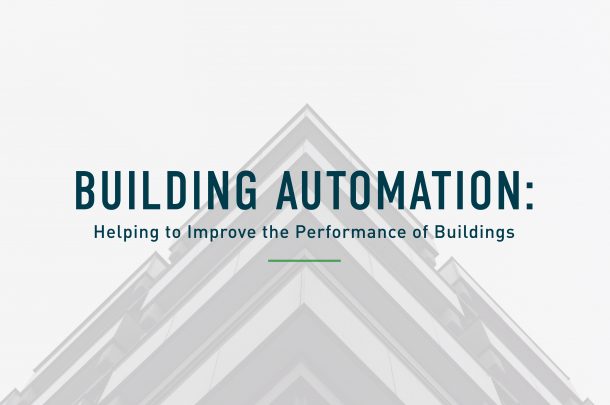
 Smart Buildings Technology
Smart Buildings Technology 

