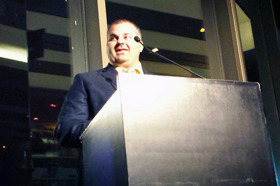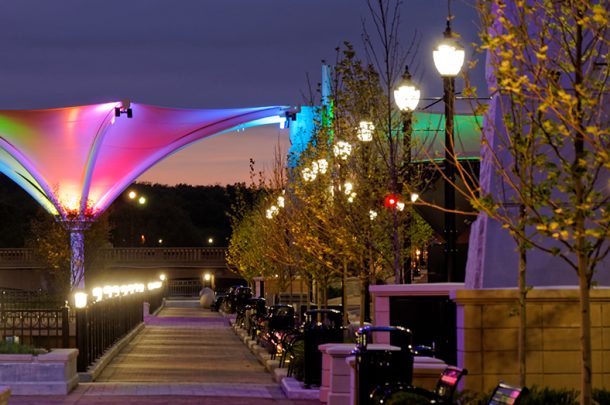Primera provided professional engineering and construction administration services to redevelop Arthington Plaza on the UIC West Campus, which is bounded by the Student Center West Building to the north, Parking Lot B2 and the Nursing Building to the south, Wolcott Street to the east, and Damen Avenue to the west.
The project scope consisted of removing the former street remnants under the plaza and creating a new green oasis with permeable pavers in its place. Demolition included existing paving, curbs, landscape, irrigation, lighting, retaining walls, footings, and selected structures. Improvements included construction of concrete walls, stairs, and site furnishings, upgrades to exterior lighting and controls, new fences and gates, plant irrigation systems, and drainage using existing piping and underground detention. Additionally, Primera was tasked with designing improvements to Parking Lot B2, which also called for the installation of permeable pavers.
UIC received a Green Infrastructure Sustainability Grant from the Metropolitan Water Reclamation District (MWRD) and the United States Fish & Wildlife Service (USFWS). The grant funding was used to create sustainable designs for the main parking lot, four plaza areas, and five bio-infiltration planting areas, including preserving existing mature trees on the project site. Primera worked with UIC to develop a design that would minimize stormwater runoff, improve soil and water quality, and alleviate impacts to the surrounding sewer systems during rain events. The design team incorporated soil and water monitoring equipment in the parking lot, plaza, and planting areas that will generate data that UIC can use for teaching and research.
In addition to these benefits, Primera’s sustainable stormwater design significantly enhanced the outdoor atmosphere at the plaza. Bio-infiltration basins with colorful plantings and special soil mixes stand in contrast to the surrounding concrete hardscape, turning Arthington Plaza into a welcoming oasis amidst the urban bustle of Chicago. Lighting for the plaza and parking lot were upgraded to energy-efficient LED fixtures to light the site more evenly and help improve pedestrian safety. Accent lights were added under tiered benches to create focal points throughout the plaza.
















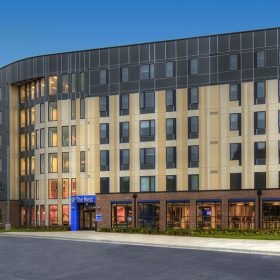



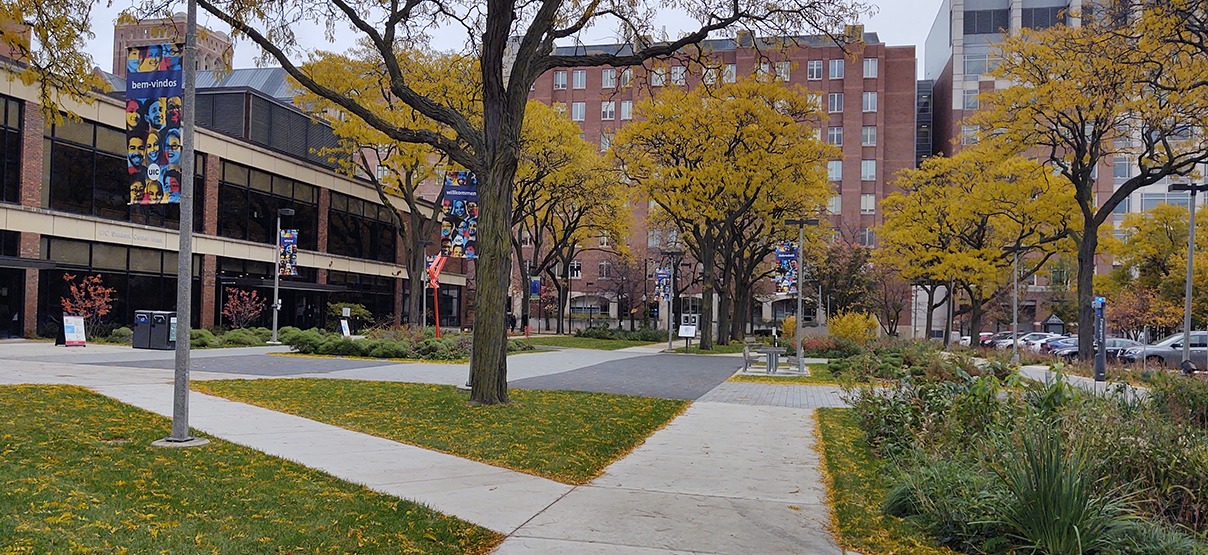
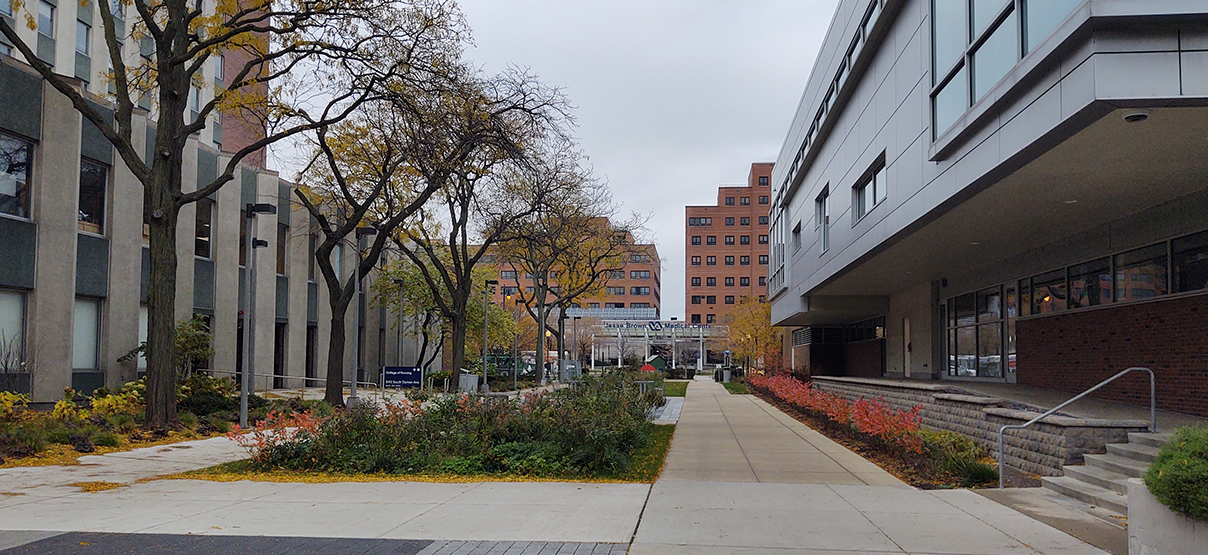
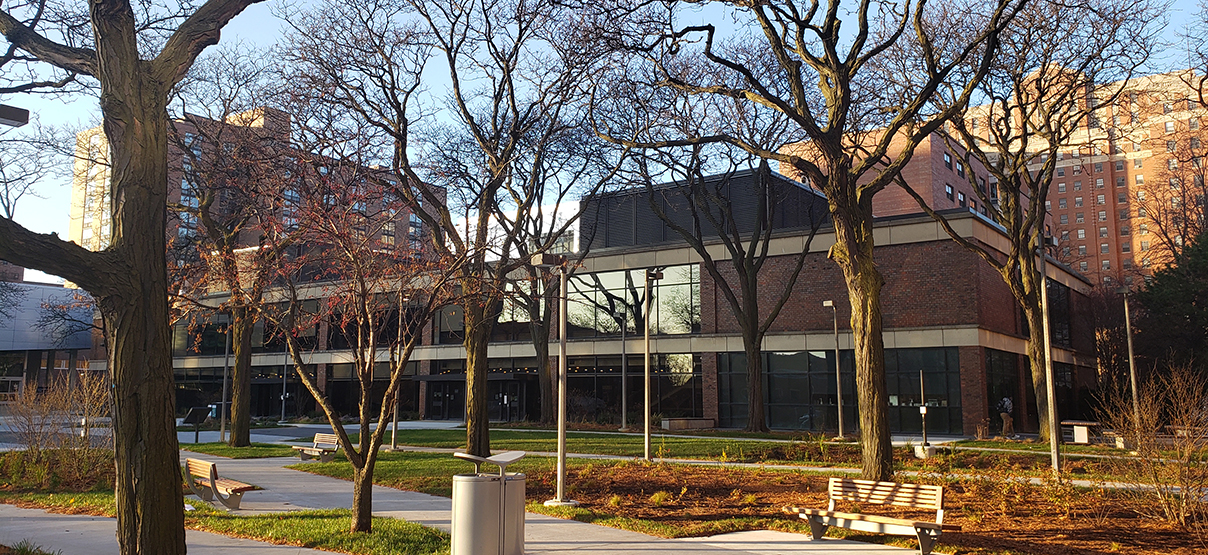
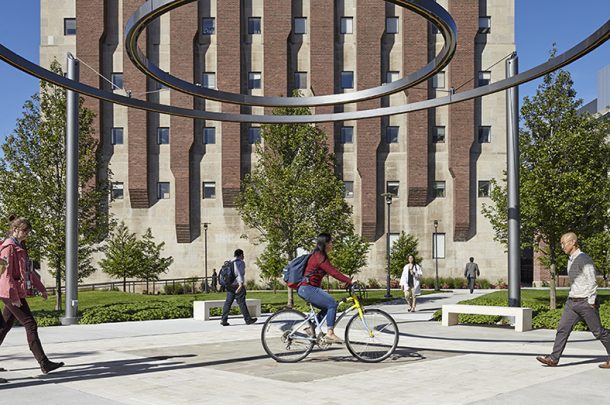
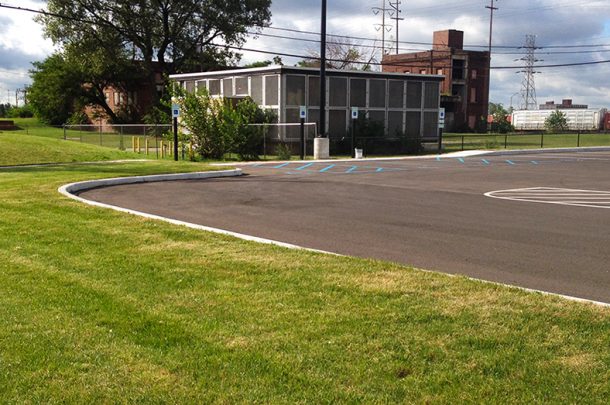
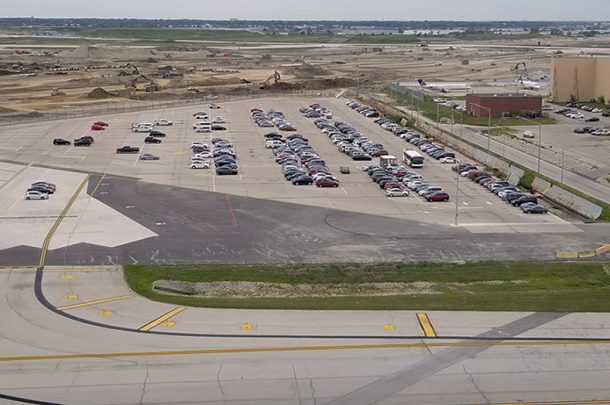



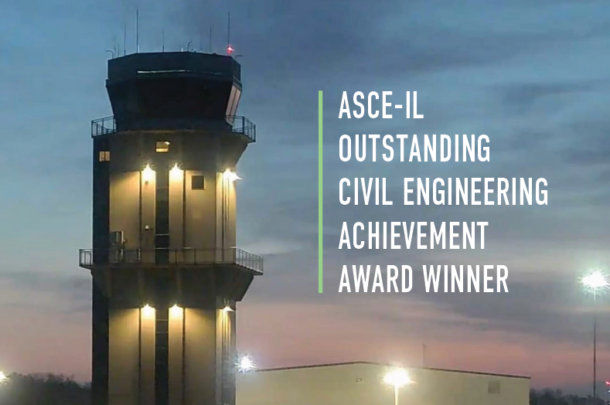
 Primera Wins Civil Engineering Award
Primera Wins Civil Engineering Award 
