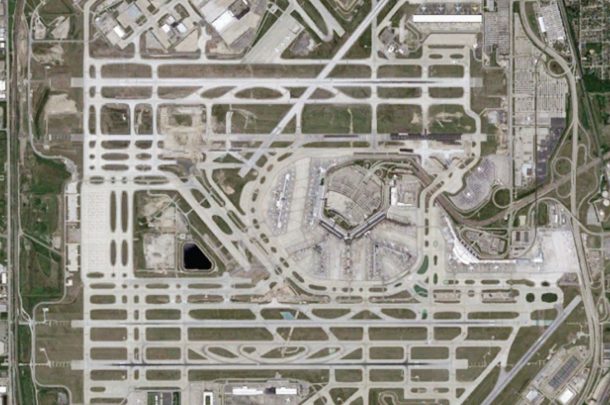As part of the O’Hare Modernization Program, the Chicago Department of Aviation added a new, $168 million central deicing facility on the West side of O’Hare International Airport. The 835,000-square-foot facility has the capacity to serve up to 20 narrow-body or five wide-body aircraft at one time, minimizing winter delays by conducting deicing operations 24-hours a day at a centralized location away from the terminal gates. The ramp control tower at the facility includes multiple console stations and provides a four-story vantage point to airline controllers managing aircraft movements in and around the facility.
Primera worked closely with the Chicago Department of Aviation, airport planners, program managers, and construction managers to deliver architectural and engineering conceptual design documents for the control tower and conducted review and coordination of the design tasks with the follow-on designer. Primera’s main tasks included a review of all existing drawings including most recent utility and planimetric/civil features updates to prepare bridging documents. Preparation of bridging documents included narratives, bridging level drawings for pricing by follow on design-build teams, architectural narratives, plans, elevations and code analysis, structural narratives and code analysis, structural plans including general structural notes, foundation plan, floor framing plans, roof framing plans, HVAC narratives and single line diagrams, electrical power and lighting design including narratives, schematic single line and fixture schedule, life safety design including narratives for fire suppression, plumbing design including narratives and fixture schedule, emergency back-up power, generator. Civil design plans included site geometry, parking lot configuration, utility corridor access and alignments for facility electrical power including redundant electrical feeds, and generator siting.
















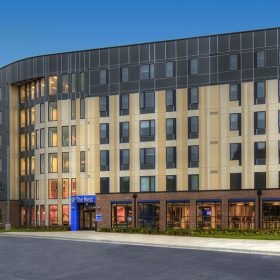



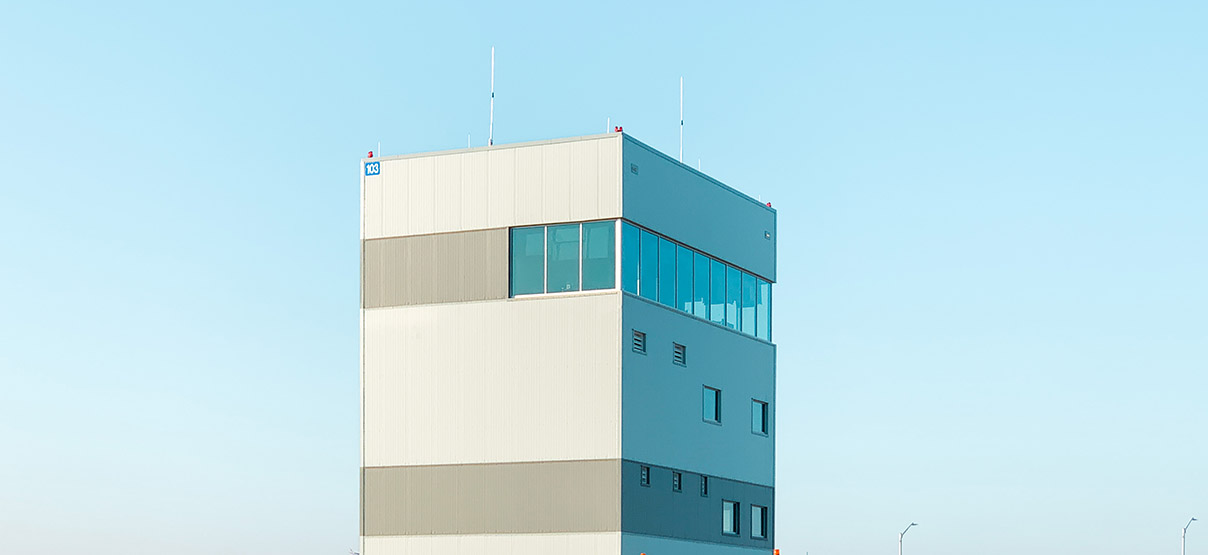
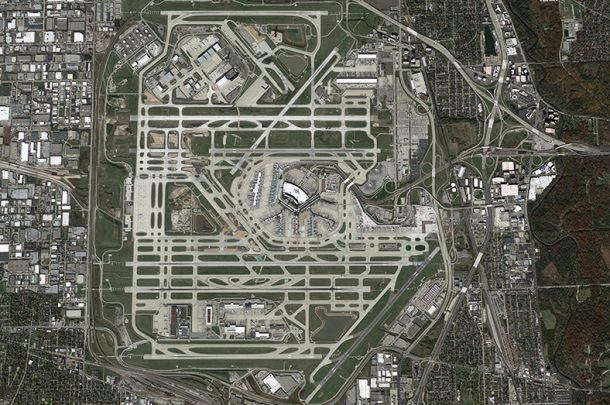
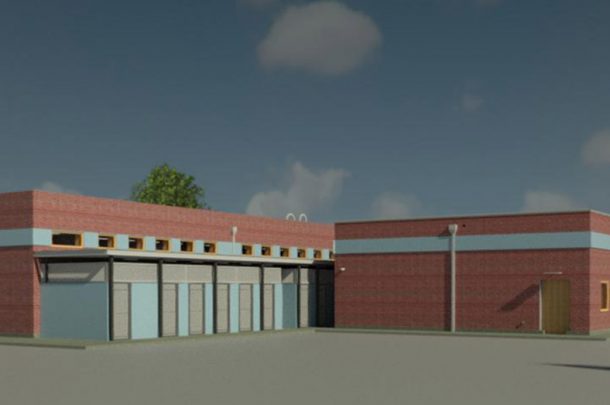
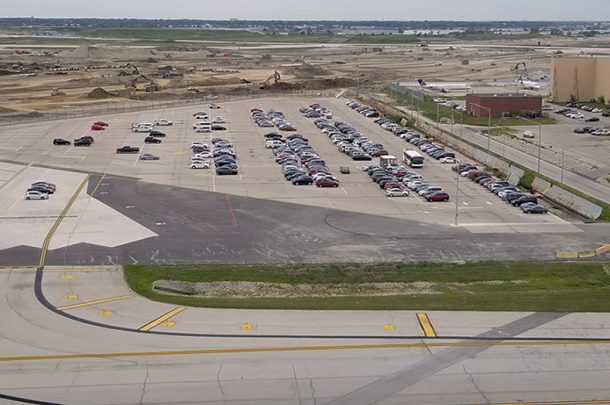




 Primera Wins First Project in Texas
Primera Wins First Project in Texas 
