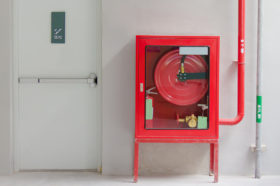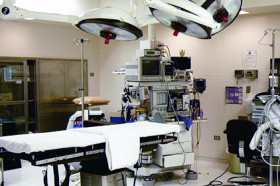The Niles Medical Office Building is a new two-story, 32,000-square-foot prairie-style medical office building that houses three practices with a central waiting area, reception, exam rooms, ultrasound, radiology, offices, physician and nursing spaces, break rooms, and staff areas on the ground floor. A second-floor shell space was also included for future expansion needs. Primera provided MP/FP and Commissioning services under an Integrated Project Delivery (IPD) model, the first IPD project for the owner. The project was also completed using an Integrated Form of Agreement (IFOA) signed by the architect, the engineers, the general contractor, and the owner. This was the first IFOA contract to be executed for a healthcare project in the Chicagoland area.
Primera implemented the designs for high quality, packaged rooftop equipment, hydronic boilers, exhaust systems for soil and toilet rooms, temperature control systems, plumbing fixtures, a hot water system, a new sprinkler system and a fire pump for the building. Primera also prepared all pre-functional checklists and performance tests for commissioning.
Due to the IFOA, the project was completed under budget and ahead of schedule.
















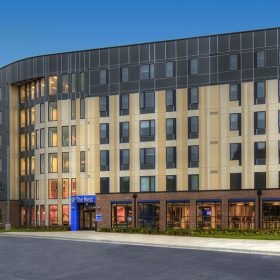



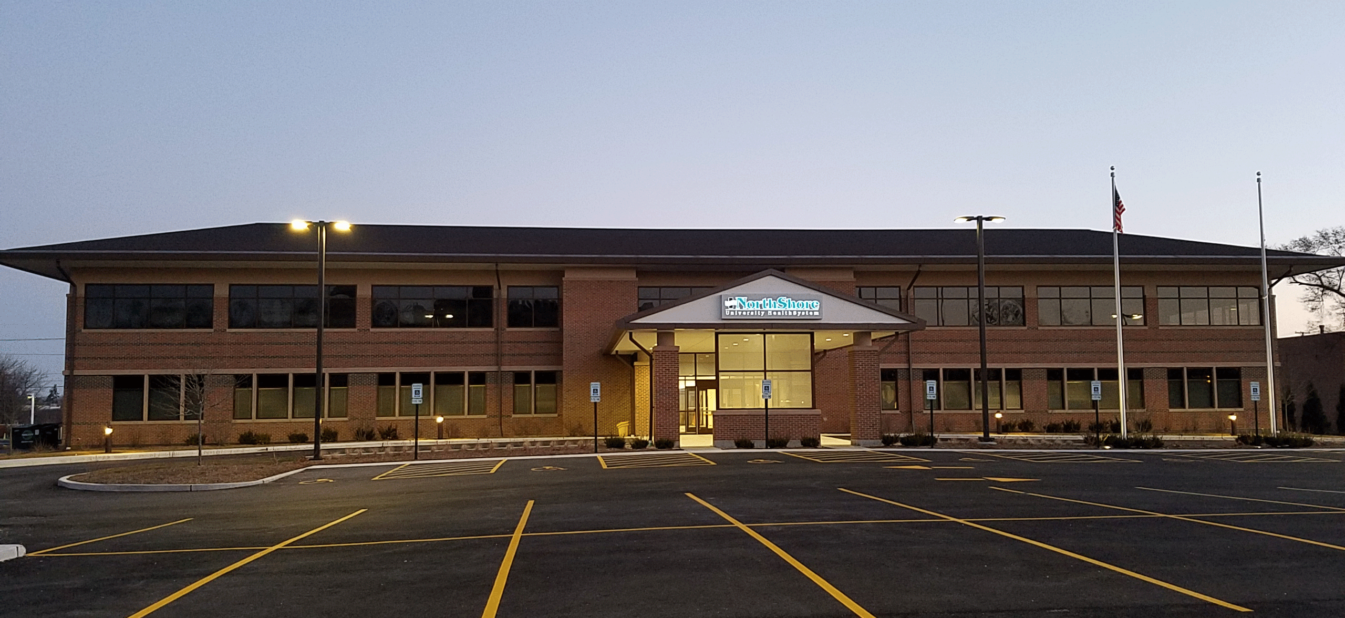
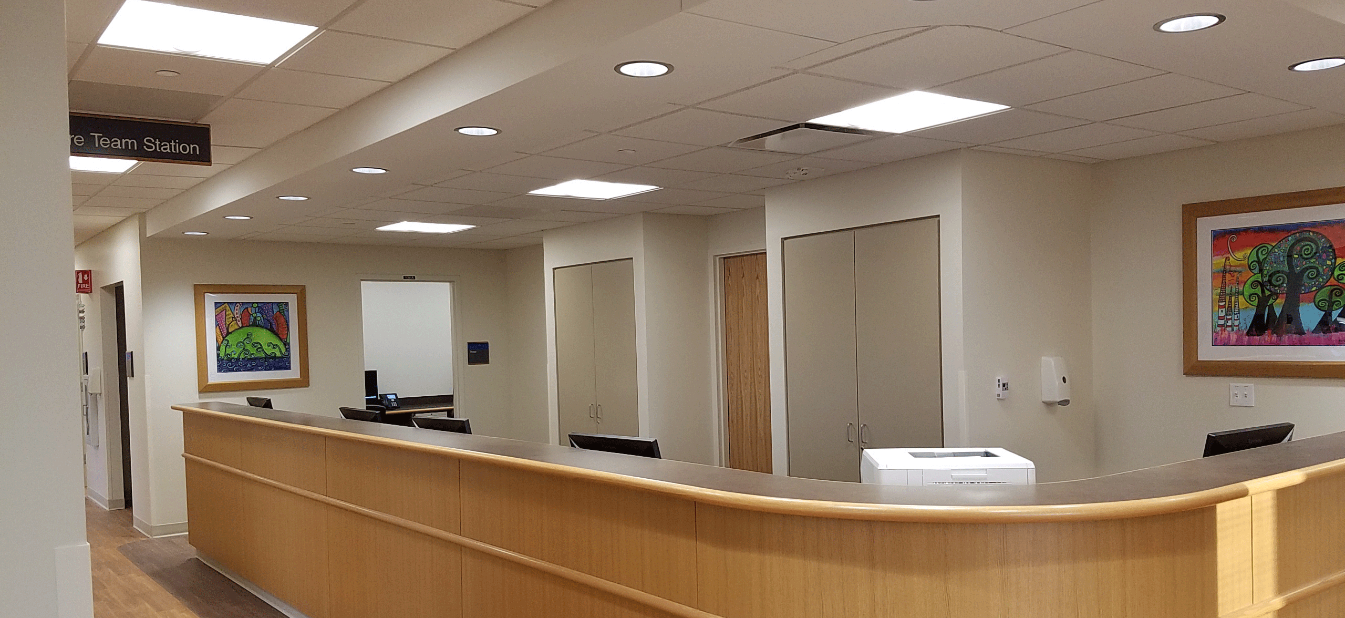
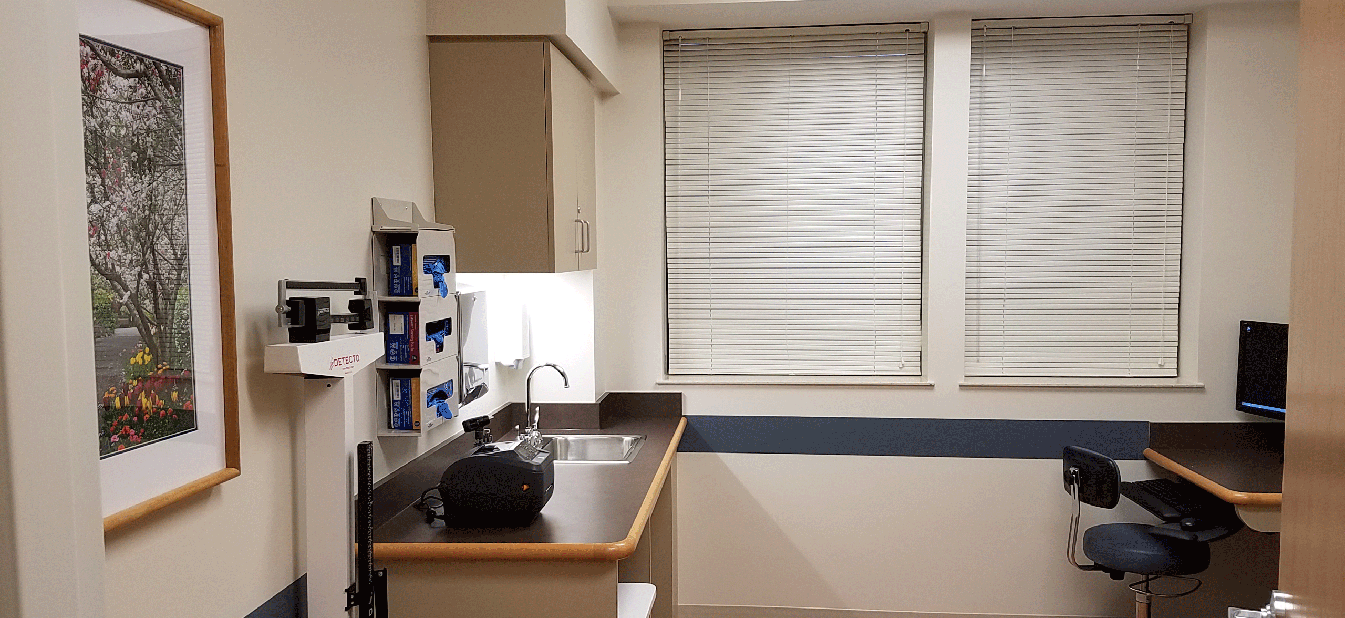
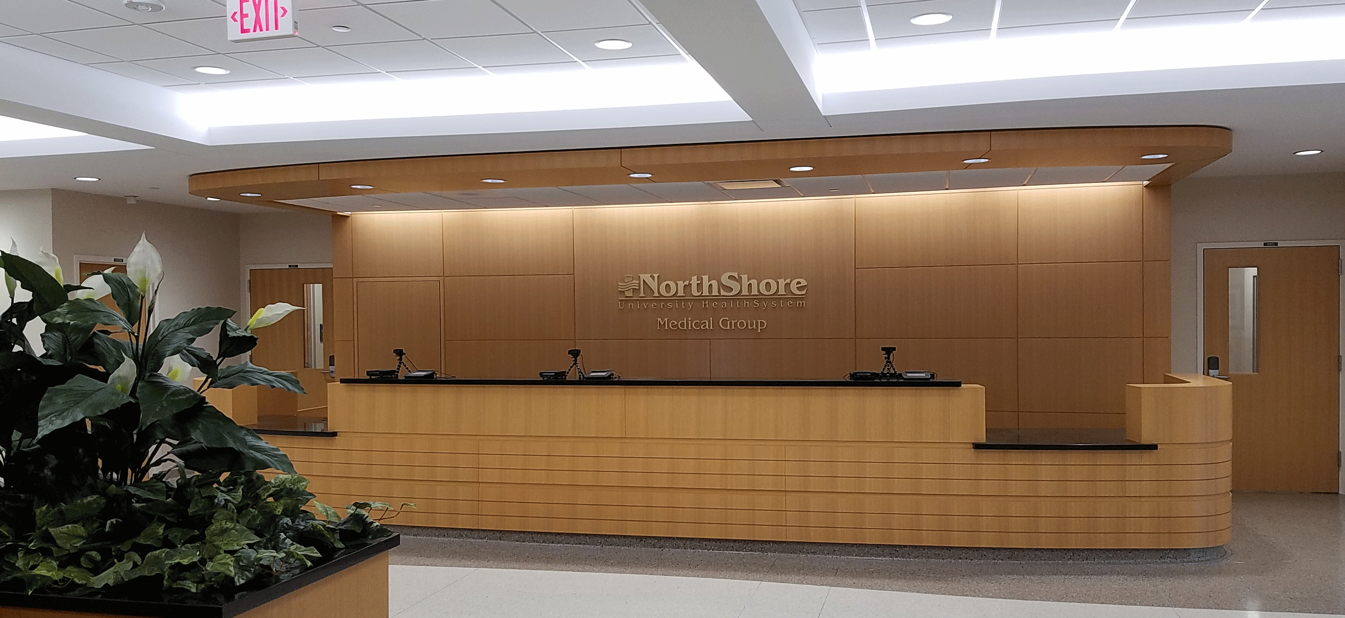
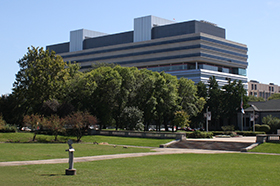
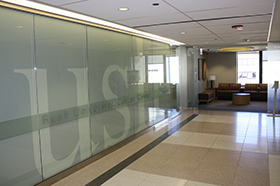
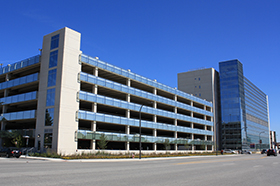



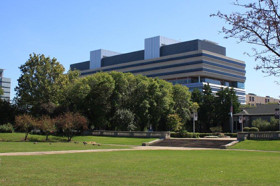
 Designing for a Changing Healthcare Market
Designing for a Changing Healthcare Market 
